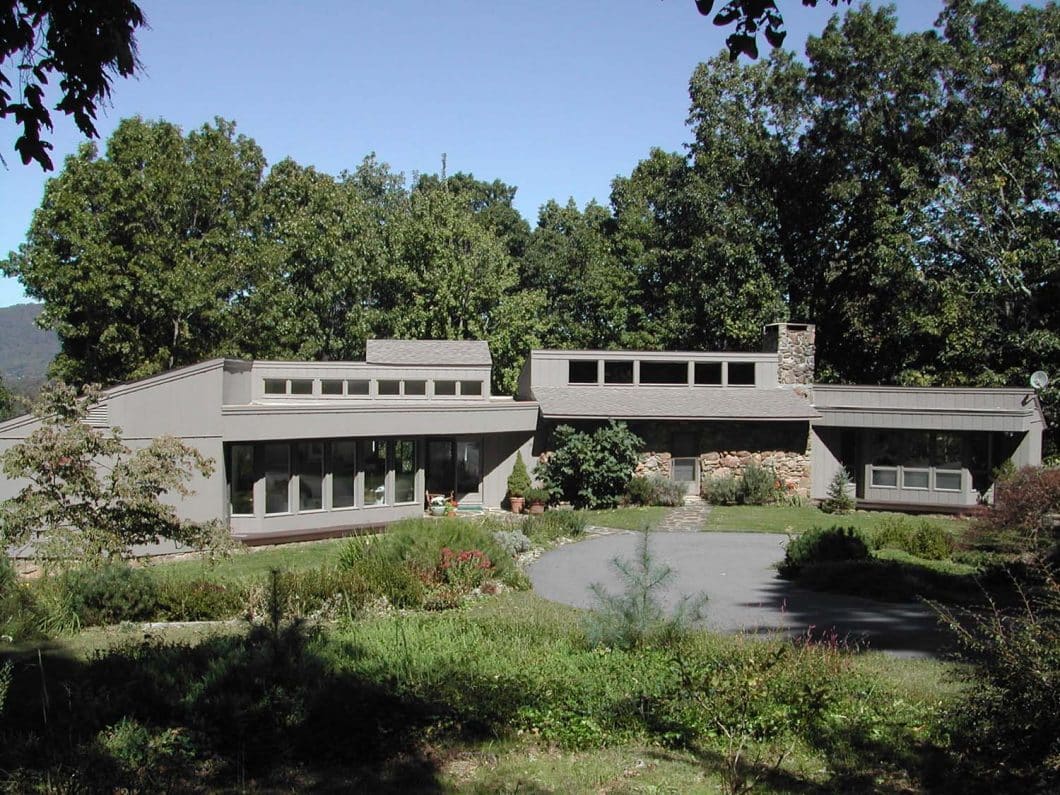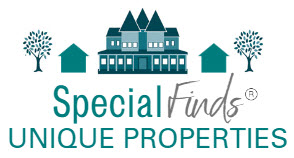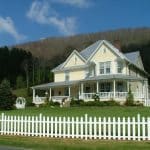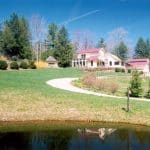
Following the paved drive into the pristine forest that surrounds this unique property, a feeling of tranquility settles in as you approach the circular drive at “Stonewood”. Exposed timbers and solid stone walls are the main components from which “Stonewood” derives its name.
Constructed in the year 1936, the original structure of Stonewood is a timeless testament to a bygone era, exuding an inviting ambiance that harks back to a simpler time. As you step inside, the faint, comforting aroma of wood burning in the fireplace washes over you, instantly enveloping you in a feeling of warmth and security. It’s as if the walls themselves whisper stories of generations past, and the character of the home invites you to step back in time while enjoying modern comforts.
The Stonewood’s exterior is adorned with massive stone columns, framing a covered stone porch on the back side. These stately columns not only add to the rustic charm but also provide a sense of grandeur and permanence. Adjacent to this, an open deck beckons, offering an expansive outdoor space perfect for entertaining, basking in the sun, or gazing at starlit skies on tranquil evenings.
A harmonious blend of modernity and tradition characterizes the home’s architectural evolution. Multiple windows thoughtfully positioned along the roofline flood the interior with abundant natural light, creating a bright and airy atmosphere throughout. Clean lines and contemporary design seamlessly enhance the additional living spaces.
One of the modern additions includes a private room at one end of the home, offering versatility as an office or study—a quiet sanctuary for work or reflection. On the opposite end, a sleek and well-appointed kitchen opens gracefully to a dining area enveloped by windows that provide an immersive view of the surrounding wooded landscape. This seamless integration with nature allows you to dine while feeling connected to the outdoors. The dining area further connects to the living room, characterized by full-length picture windows that frame the beautifully landscaped front yard, inviting the splendor of nature indoors.
For accommodation, Stonewood offers two generously sized bedrooms, each graced with its own full bathroom, ensuring convenience and privacy. These bedrooms are thoughtfully placed on the same level, allowing for ease of access and comfortable living.
For those seeking even more space, a third bedroom and bathroom await downstairs. Accessible by a graceful circular stairway, this lower level also features a sliding glass door that opens to the outdoor surroundings, creating a seamless transition between indoor and outdoor living.
Convenience extends to the exterior, where a double garage with an adjoining workshop is discreetly nestled alongside the circular drive leading to the entranceway. This space provides ample room for parking and project enthusiasts.
Stonewood is a harmonious blend of history and modernity, where the original structure’s charm is complemented by thoughtful additions that enhance comfort and functionality. With its picturesque setting and timeless appeal, this residence offers a captivating opportunity to embrace the past while relishing the conveniences of contemporary living. It’s a place where the echoes of history resonate alongside the aspirations of modern life.
"Information deemed Reliable but not Guaranteed."
| Price: | $630,000 |
| Address: | 34 Saunooke |
| City: | Asheville |
| County: | Buncombe |
| State: | NC |
| Zip Code: | 28805 |
| Year Built: | 1936 |
| Square Feet: | 2700 |
| Bedrooms: | 3 |
| Bathrooms: | 3 |
| Lot size: | 23.7 Acres |


