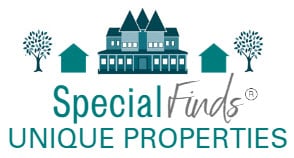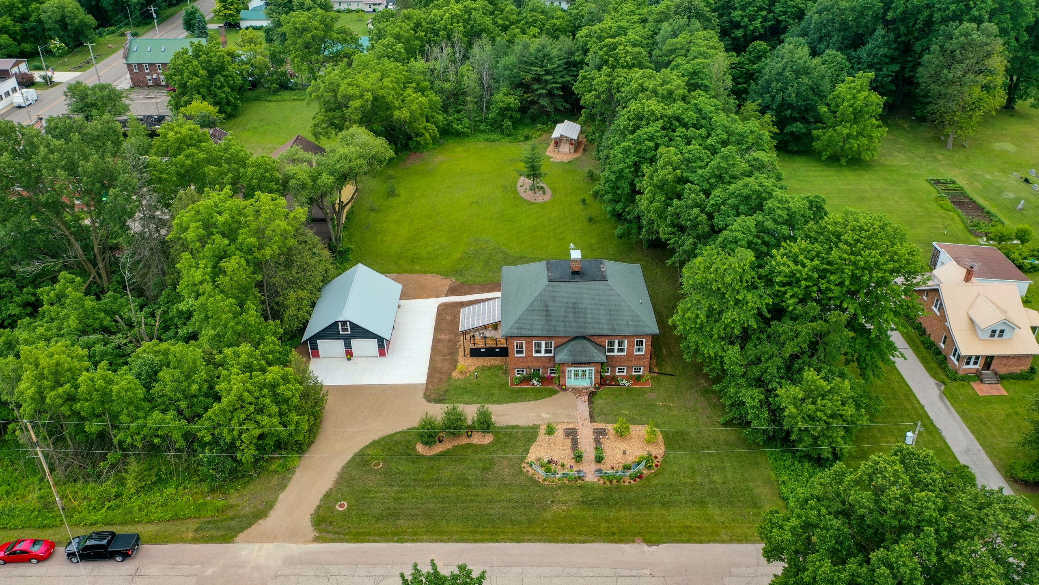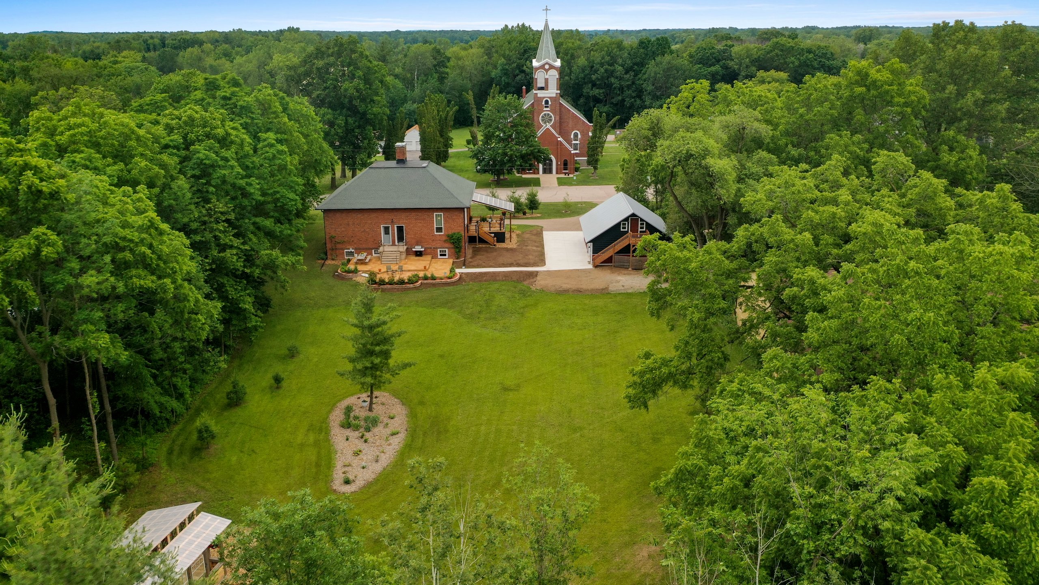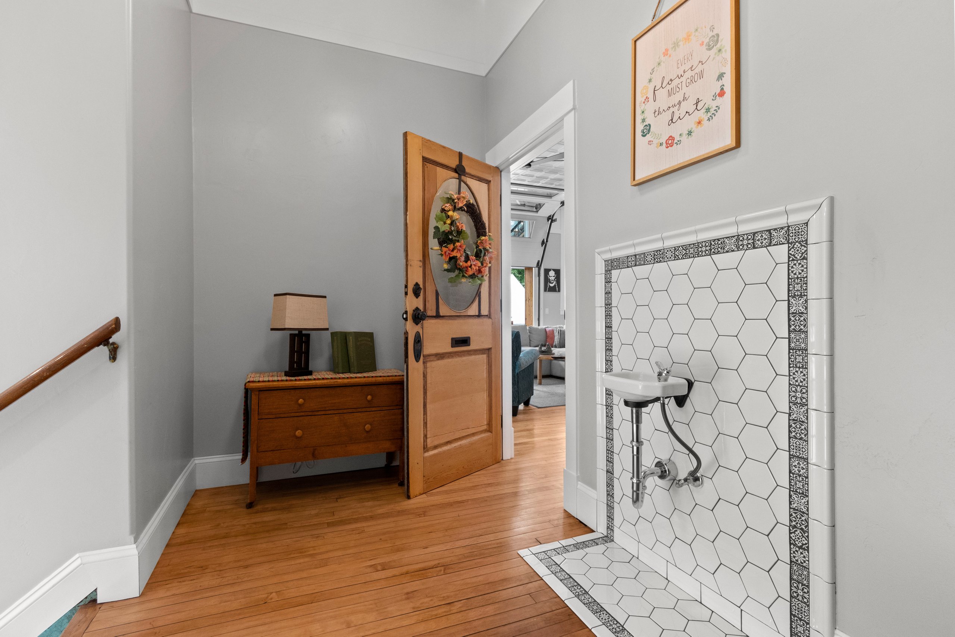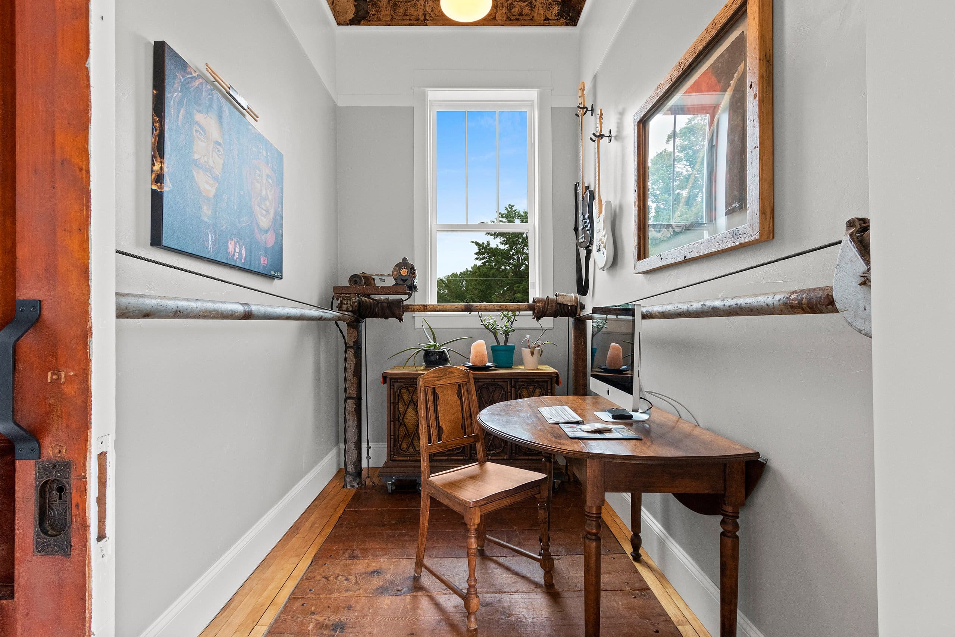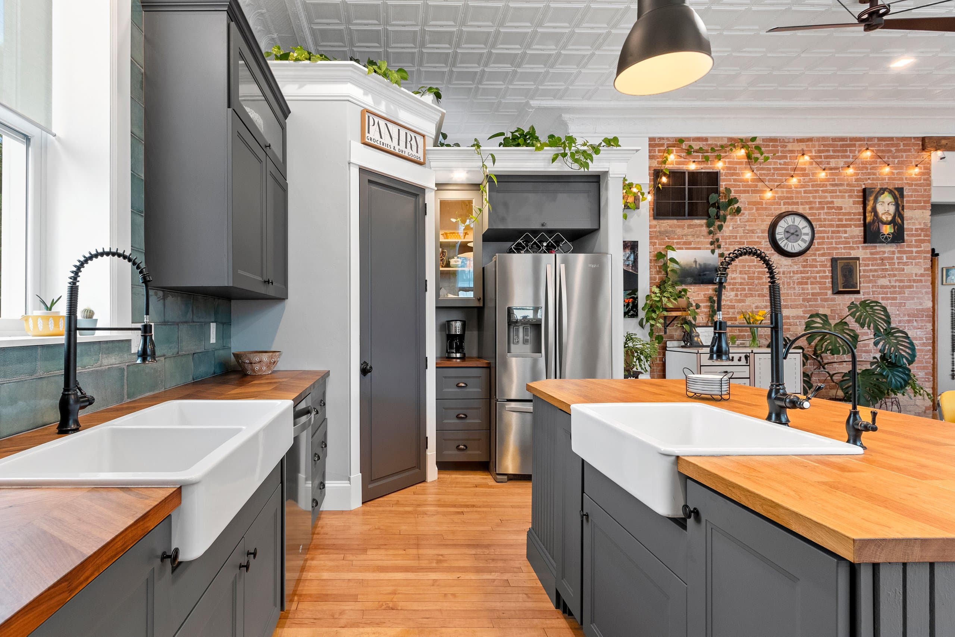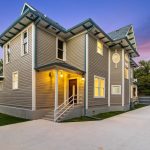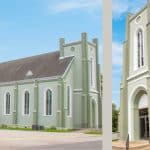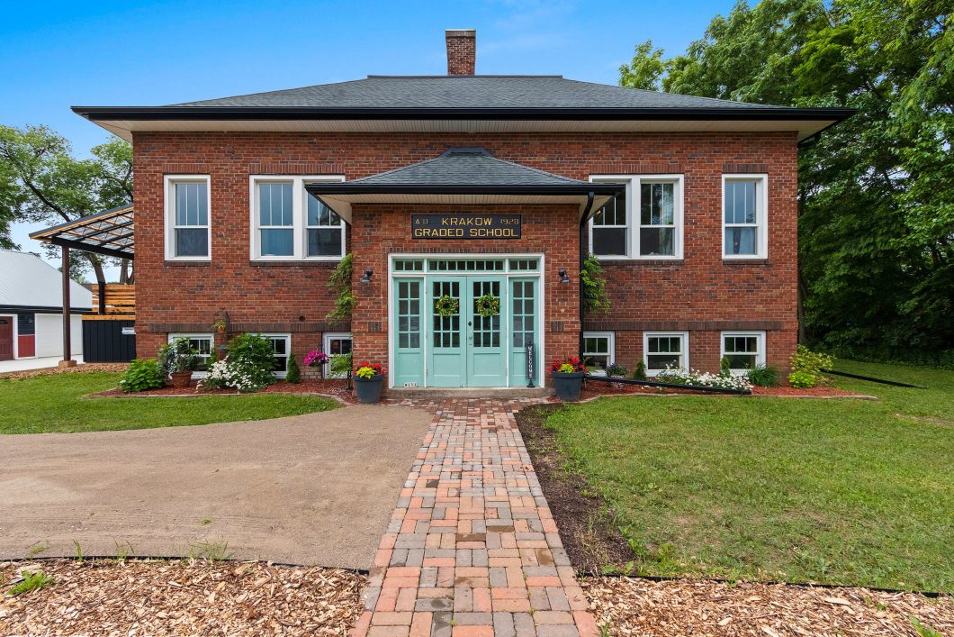
Transformed Schoolhouse: Historic Charm Meets Modern Living
Stunningly restored 1928 schoolhouse, now a beautifully designed residence by its creative owner. Located in the quiet, close-knit community of Krakow, WI, this unique home seamlessly blends modern upgrades, including high-efficiency windows and updated plumbing, heating, and electrical systems, while preserving the timeless charm of the original schoolhouse.
With Hamlet Zoning, this property opens the door to a variety of potential uses, whether as a private residence, an office, gallery, artist’s studio, or retreat center.
The meticulous restoration honors the building’s history, including details like the original 1928 Graded School sign, front doors, and a working 1920s bubbler.
Originally a Two-Room Schoolhouse!
The two-room schoolhouse has been thoughtfully reimagined. One classroom was transformed into a spacious great room, and the other was converted into a primary bedroom with a full bath, two guest bedrooms, another full bath and a half, and a dedicated laundry area.
Inside, refinished original hardwood floors add warmth and character, with their soft creaks reminding you of the home’s storied history. Twelve-foot tall ceilings, beautifully patterned tin tiles, and classic crown molding evoke the building’s rich past.
In the great room, sunlight pours through tall windows, and a see-through garage door with a screen opens to a 12×14 ft covered patio, completed in 2024. Two side rooms off the great room offer flexible spaces for a bedroom, office, playroom, or den.
Adding further character is a room-sized, nonoperational freight elevator, a quirky yet charming feature once used for dry goods storage after the school closed in 1962.
The kitchen combines function and flair with a walk-in pantry, deep drawers, a double oven, and an apron sink. A central island, adorned with wainscoting salvaged from the boys’ bathroom, offers seating with bar stools. Reclaimed wood beams, illuminated by recessed lighting, create a decorative transition from the great room to the back entryway.
Outside, a two-tiered, 1,000 sq ft patio, finished with low-maintenance stained concrete and accented with planters, is ideal for entertaining. The expansive backyard features wooded borders, perfect for relaxation and outdoor fun. A 12×21 ft open-air pavilion, designed with windows salvaged from the original schoolhouse and finished with travertine tile and paver stones, adds even more charm. Raised garden beds and thoughtful landscaping in the front yard frame views of the historic red-brick 1903 church across the street.
The property includes a 4-car garage, built in 2019, fully insulated, finished, and wired for a shop. Above the garage, a spacious, unfinished bonus room offers limitless customization potential for an artist’s loft, guest space, or storage. The garage’s two-tone metal siding enhances the overall curb appeal.
This transformed schoolhouse is an ideal residence and perfect for hosting or entertaining. Due to its zoning and prime location, it also has commercial potential. Situated just 15-30 minutes from lakes, recreational areas, and Lambeau Field, the opportunities are endless.
"Information deemed Reliable but not Guaranteed."
| Price: | $695,000 |
| Address: | W151 Park St. |
| City: | Krakow |
| State: | Wisconsin |
| Zip Code: | 54137 |
| MLS: | 50293540 |
| Year Built: | 1928 |
| Square Feet: | 2,422 |
| Acres: | 1.7 |
| Bedrooms: | 4 |
| Bathrooms: | 2 Full, 2 Half |
