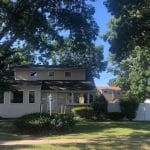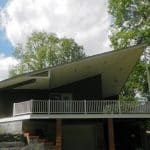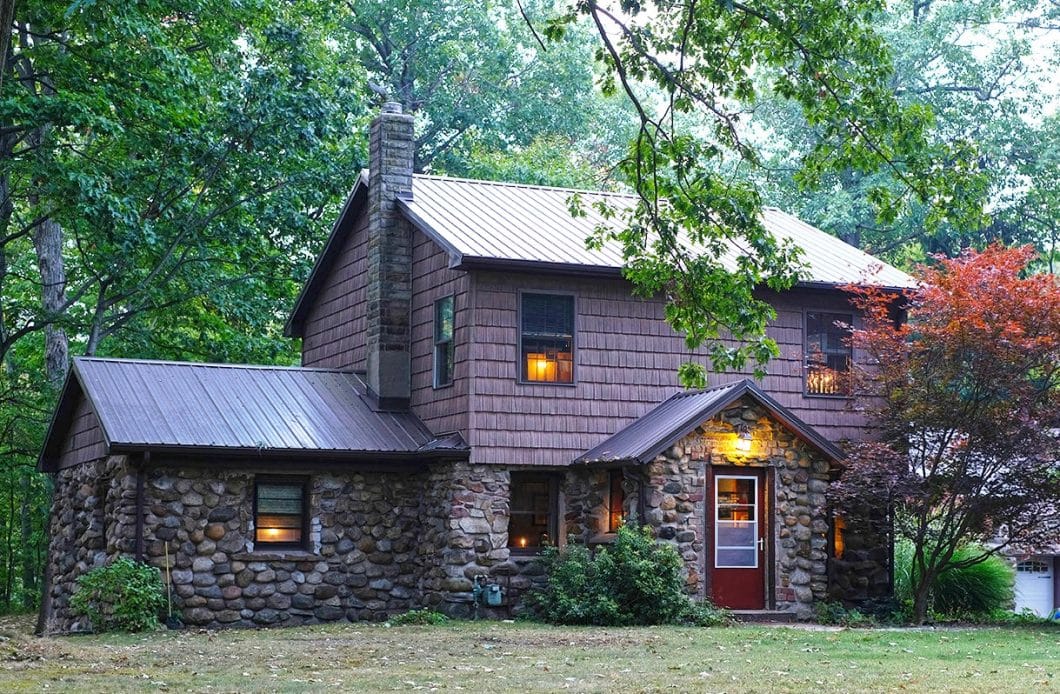
Rock farmhouse in Ohio’s Wine Country
Do you love wine? Lake Erie sunsets? Wildlife? Privacy with convenience? History?
Own this extremely rare rock farmhouse in Ohio’s wine country!
Seldom found, this rock cottage and garage are located in the heart of what was once an apple orchard, now a subdivision in the City of Geneva, Ohio.
The cottage, garage, and adjoining wall were constructed from the boulders and rocks deposited in the region during the Ice Age, as well as sandstone blocks and bricks from old builds demolished decades ago.
The builder, Clarence Helwig, managed the orchard and built the first story of this house in the late 1940s for his family. He also built a two-car garage with a third bay for equipment and a cold storage room—all out of native rock. The second story of the home was built in 1980 and has vinyl shingles.
The house is situated on a private 1.9-acre lot that is mostly wooded. Mature red oak, maple, and magnolia trees shade the stunning farmhouse and add to the sense of security and strength of this amazing property. A fence row of mature mountain laurel and rhododendron frames the expansive, rolling front yard. In the back yard, the mowed area gives way to the Cowles Creek valley. A sunny side yard is planted in a young apple orchard that pays homage to this property’s provenance and heritage. A 20-by-20-foot, fenced-in Hügelkultur, organic garden will provide your kitchen with fresh tomatoes and basil throughout the summer.
The kitchen exudes hospitality with the solid red oak countertops, walls finished to look like vintage plaster, off-white cabinets, and all new porcelain country-style sink.
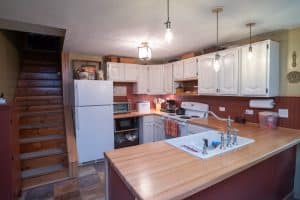
While eating breakfast or dinner, enjoy the antics of squirrels and chipmunks gorging at your backyard feeders and on the concrete window sill of the double windows that look out on the forested backyard.
Off the kitchen is the 24-by-14-foot living room with a 4-by-4-foot foyer with entrance from the front of the house. The original hardwood floor was refinished in 2015 when the entire house was transformed and modernized by the owner.
Central to the living room is the brand new, brown-enamel wood-burning stove set against a backdrop of brick. Red oak trim is through the living room.
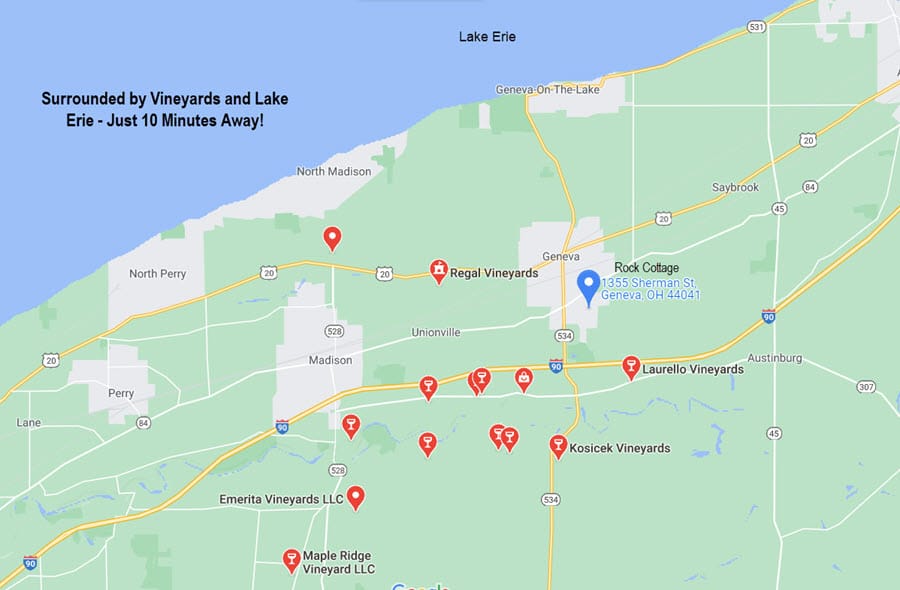
Create a Wine Cellar in Your Rock Farmhouse!
Accessed through a barn door off the living room is the den/study which is paneled in knotty pine with pine trim. With soothing views of the sloping, forested yard, this room is the perfect spot for remote working. New laminate flooring is in this room. Adjacent to the den is the laundry area, which can double as a pantry and a large closet. Oak flooring in this room.
A bath with stone flooring completes the first floor. This bath has a shower, sink, and toilet. Red oak trim is used in both this room and the laundry room.
The downstairs barn doors were salvaged from a dairy farm in nearby Rock Creek. Native oak and maple beams salvaged from the original construction are used as the runners for the door hardware throughout the house!
Up the stairs from the kitchen is the massive master bedroom with two walk-in closets. This room has all new tilt out windows, laminate flooring, and ceiling fans. A second bedroom features a wall of distressed wood as the backdrop for the bed. Located between the two bedrooms is the full bath, with whirlpool tub/shower and tile floor. Oak barn doors are used throughout, and a vintage door from the original cold storage room is incorporated into the design.
The walk-out basement includes a 20-by-22-foot family room/theater with a pull-down screen. The centerpiece of this room is the massive stone fireplace framed by native oak timbers salvaged from the original construction.
The rock garage has two doors with openers (new 2017). A full, walk-in attic is over the garage and could be used for studio space or storage (excess lumber, building materials are stored there now and transfer with the property). The third bay is being used as a woodshed. At the rear of this building is a 12×22-foot workshop that could be used as a wine cellar, storage, etc. Heavily insulated, it is heated with a wood-burning stove. The garages as well as the workshop have metal roofs, also new in 2015.
Firewood in the woodshed, easily enough for two seasons of heating.
This would make an ideal retirement home for the couple who loves wine, a great place to raise a family, or a vacation home rental. Demand for rentals is strong due to the wine industry and lake resort community of Geneva-on-the-Lake near the home. It is just 2 miles from Interstate 90 and four miles from Lake Erie and public beaches. There are 19 covered bridges, as well.
"Information deemed Reliable but not Guaranteed."
| Price: | $259,000 |
| Address: | 1355 Sherman St. |
| City: | Geneva |
| State: | Ohio |
| Zip Code: | 44041 |
| Year Built: | 1950 |
| Square Feet: | 1800 |
| Acres: | 1.99 |
| Bedrooms: | 3 - 4 |
| Bathrooms: | 2 |

