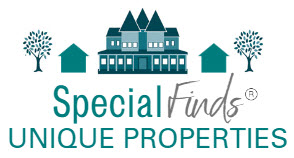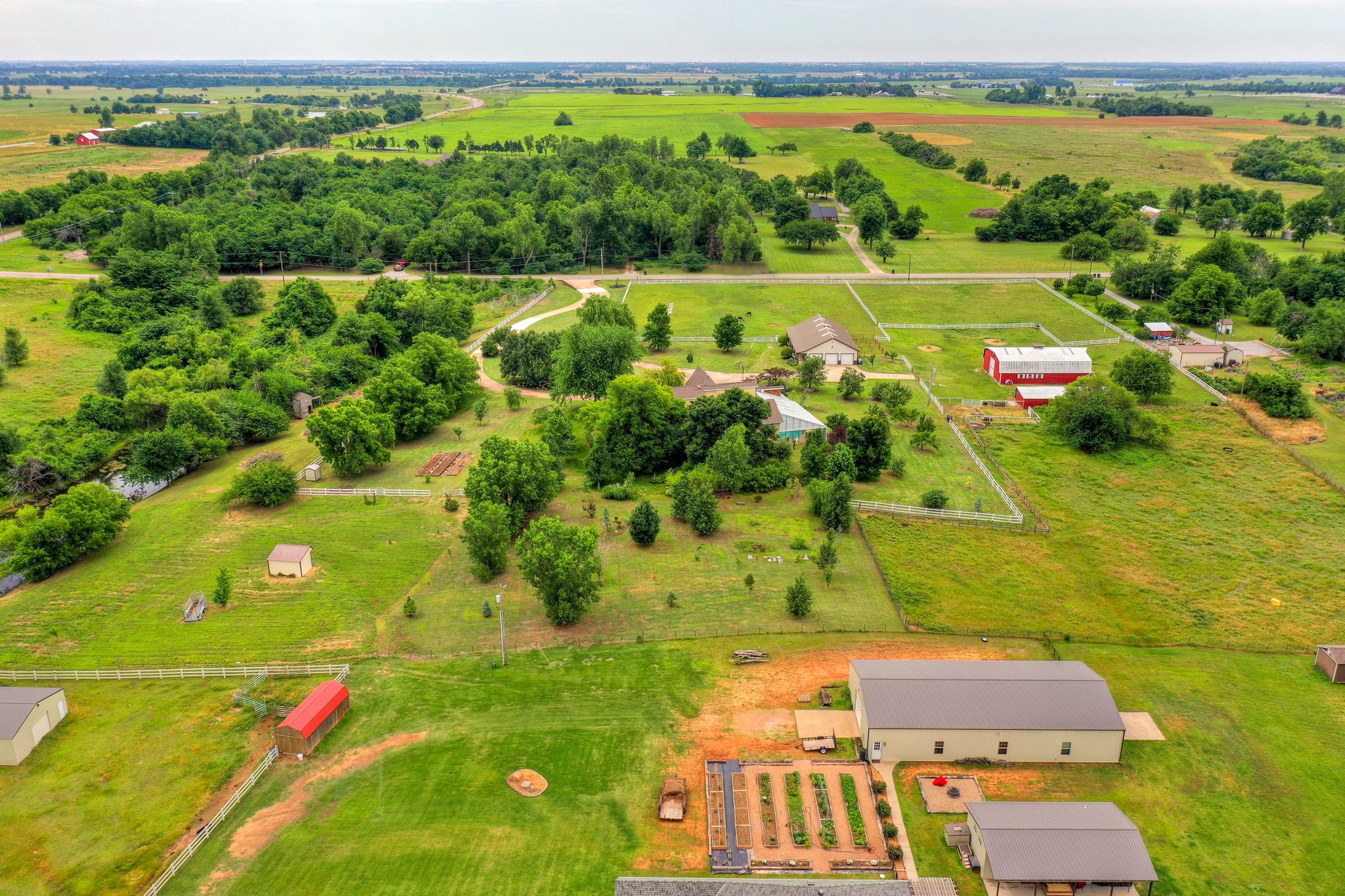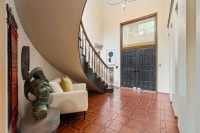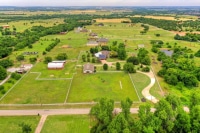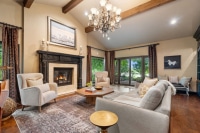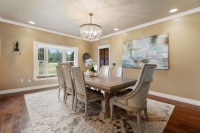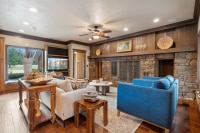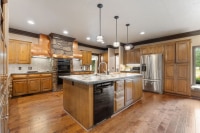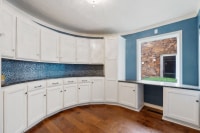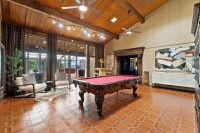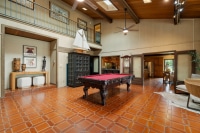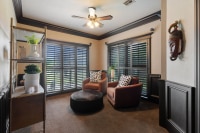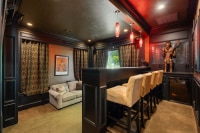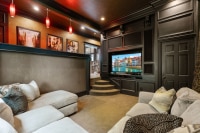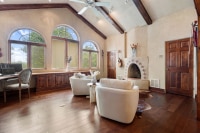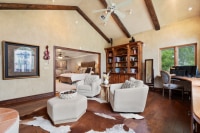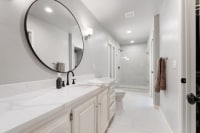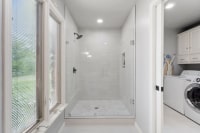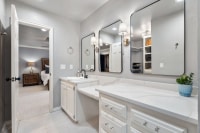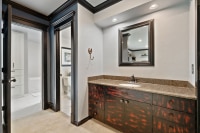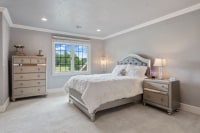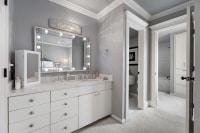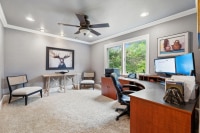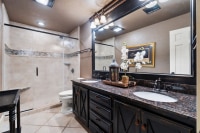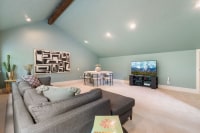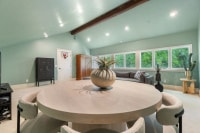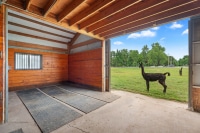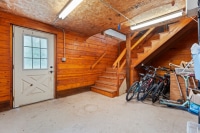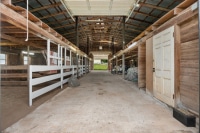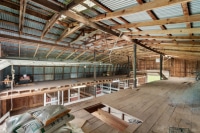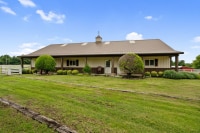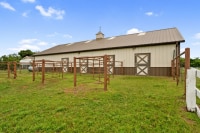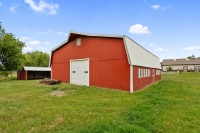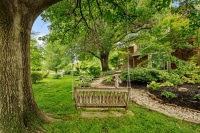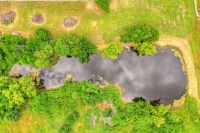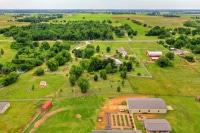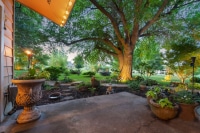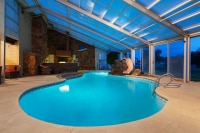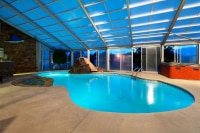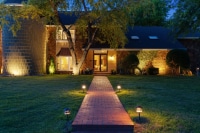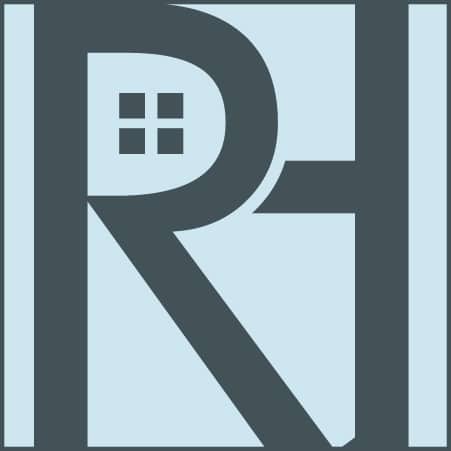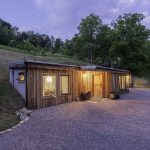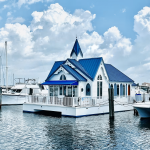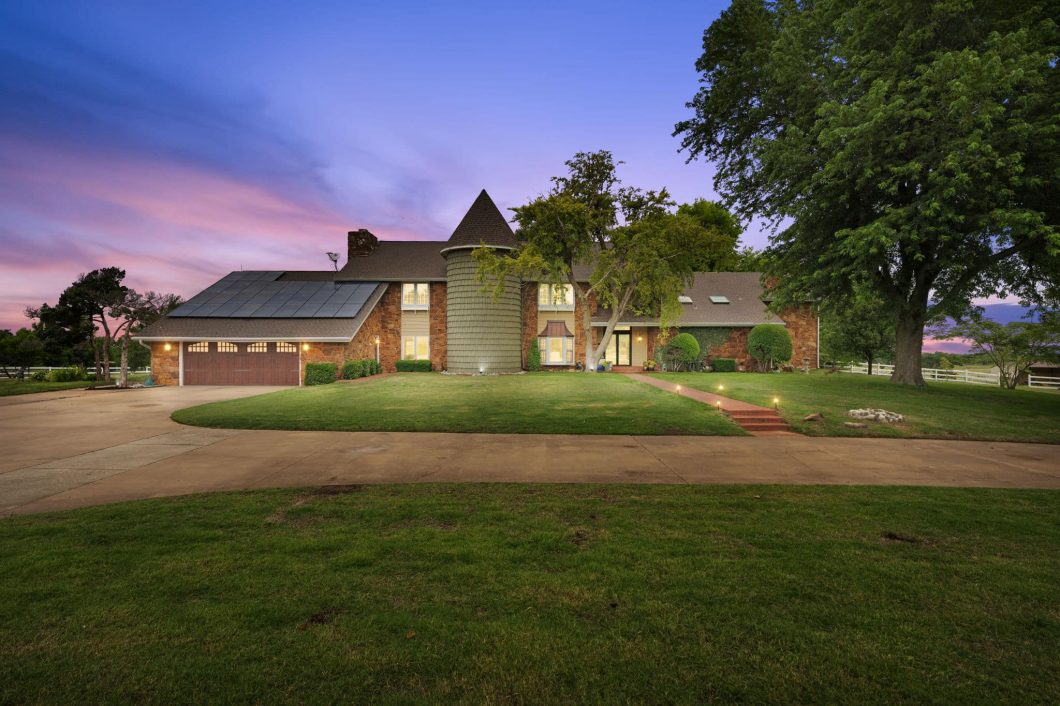
Extraordinary Landmark Estate
Welcome to an extraordinary landmark estate like no other.
Over 12 Lush Landscaped Acres, including –
- Grand Manor House with every luxury amenity
- Stocked Pond
- Zen Garden
- Orchard with Fruit & Nut Trees
- Two Well-Equipped Barns
- Fenced Paddocks
- And so much more
Interior
The grand foyer, with its magnificent staircase and 30-foot ceilings, sets the tone for this extraordinary home, designed with entertaining in mind. The main floor boasts five distinct living spaces, providing ample room for gatherings. The chef’s kitchen offers a spacious open layout with a large island, two dishwashers, two ovens, and two stoves. An oversized walk-in pantry off the kitchen can also serve as a craft or breakfast room. The massive formal dining room, with built-in cabinetry and a beautiful bay window overlooking the property, easily seats ten guests.
The main suite has been updated with new carpet and a remodeled, luxurious double bathroom featuring double dressing areas and a utility room. Adjacent to the main suite is a study, complete with hardwood flooring, built-ins, a cozy fireplace, and two spacious closets. The main floor also includes two half baths, one opening to the pool room.
Year-round recreation is a delight with the heated indoor pool, complete with a water slide and hot tub.
The swimming pool room features a retractable roof and an adjoining kitchen area, perfect for poolside entertaining.
On the upper level, the home offers a sixth living space, along with four additional bedrooms and two full bathrooms, one with a Jack-and-Jill layout. The guest wing features a wet bar with a sink and refrigerator, and additional amenities include a spacious walk-in attic and two oversized, climate-controlled storage areas.
Exterior – Grounds and Barns
The property’s exterior is just as impressive, with a tranquil zen garden in the backyard and a stocked pond brimming with bass and catfish. The lush landscape is adorned with mature fruit and nut trees, including peach, apple, fig, mulberry, pear, persimmon, plum, pecan, walnut, and almond.
For equestrian enthusiasts, this property is a true paradise. Horses will thrive with fenced paddocks and two barns. The Morton 36×72 barn includes four stalls, tack rooms, a washroom, an office, and a loft. The second 40×60 barn features five stalls and a loft, and a lean-to also serves as a chicken coop. Part of the property is fully irrigated with a sprinkler system covering 35 zones across two systems, supported by a dedicated well, ensuring green pastures year-round.
Additional features include a basement, a whole-house generator, and solar panels with battery backup for energy efficiency and peace of mind.
This extraordinary landmark estate offers a perfect blend of countryside charm and city convenience, with easy access to the equestrian lifestyle you have always wanted. Discover your dream home today.
"Information deemed Reliable but not Guaranteed."
| Price: | $1,150,000 |
| Address: | 12317 West Britton Road |
| City: | Yukon |
| State: | Oklahoma |
| Zip Code: | 73099 |
| Year Built: | 1974 |
| Square Feet: | 6,555 |
| Acres: | 12.21 |
| Bedrooms: | 6 |
| Bathrooms: | 3 Full, 2 Half |
