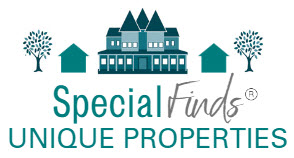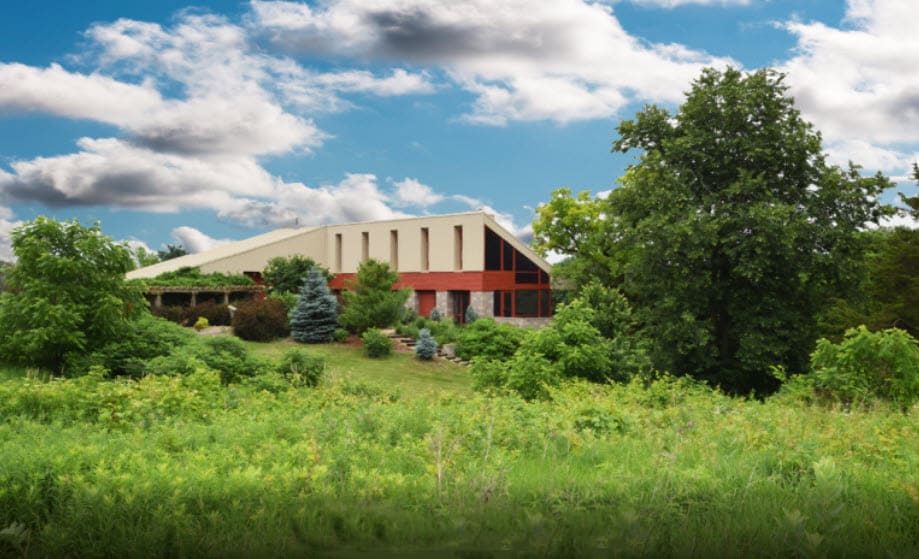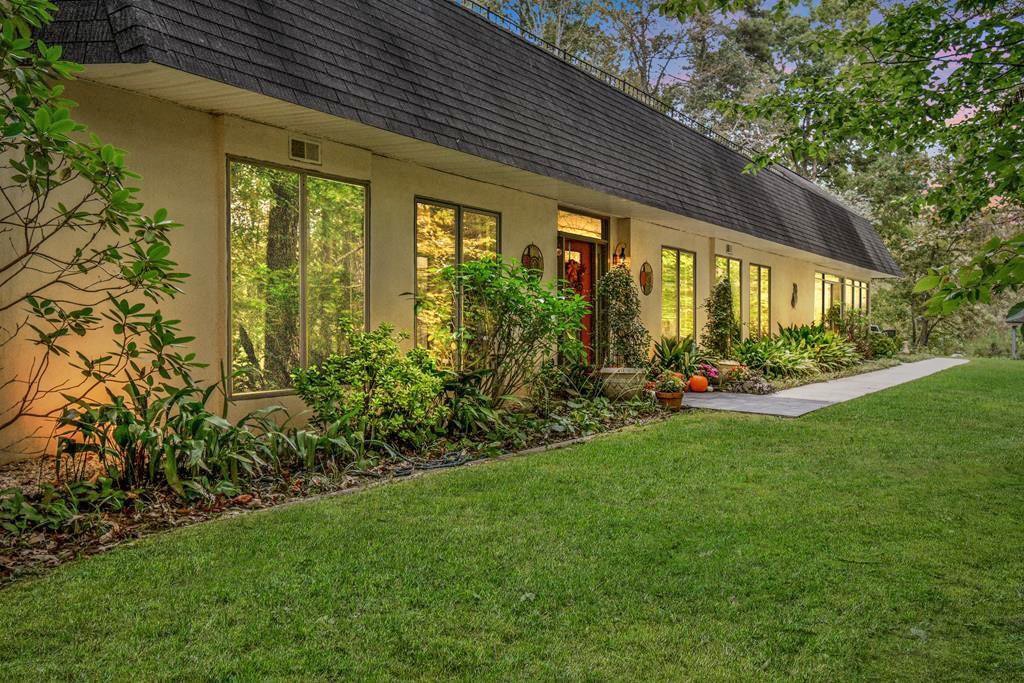
Earth Sheltered Home – Super Unique
This truly unique, bermed home was a dream project for its fun-loving, party-throwing homeowners.
They had a vision of an innovative and energy-efficient home where they could entertain friends and family — one of those really special places where people just wanted to gather and visit.
In 1983 they set out to find a large lot with a south-facing slope (for the solar gain), deciduous trees, absence of rock, and of course, a nice view. They finally settled on the perfect spot spanning three lots at the end of a private cul-de-sac in Wellington Green. They hired Simmons & Son out of High Ridge, Missouri, a builder that specialized in passive solar homes, and in 1984 their dream started becoming a reality.
After months of designing and engineering, they finally dug into the slope and poured 43 truckloads of concrete and tons of rebar to create the base of a structure, that upon completion, would be virtually fire, earthquake, and tornado-proof.
They sprayed the outside with a waterproof insulation so that once the temperature of the concrete reaches around 70 degrees the internal temperature fluctuates very little, regardless of the outside temperature. (The heat pump is seldom used and does not come on if the wood stove is started. The inside temperature is maintained about 72 degrees year-round with little use of electric power, during the summer the owners would use the central air to remove humidity from the air, exhaust fans were used on low humidity days.) In 1985 local craftsmen completed the interior.
A Rooftop Back Yard!
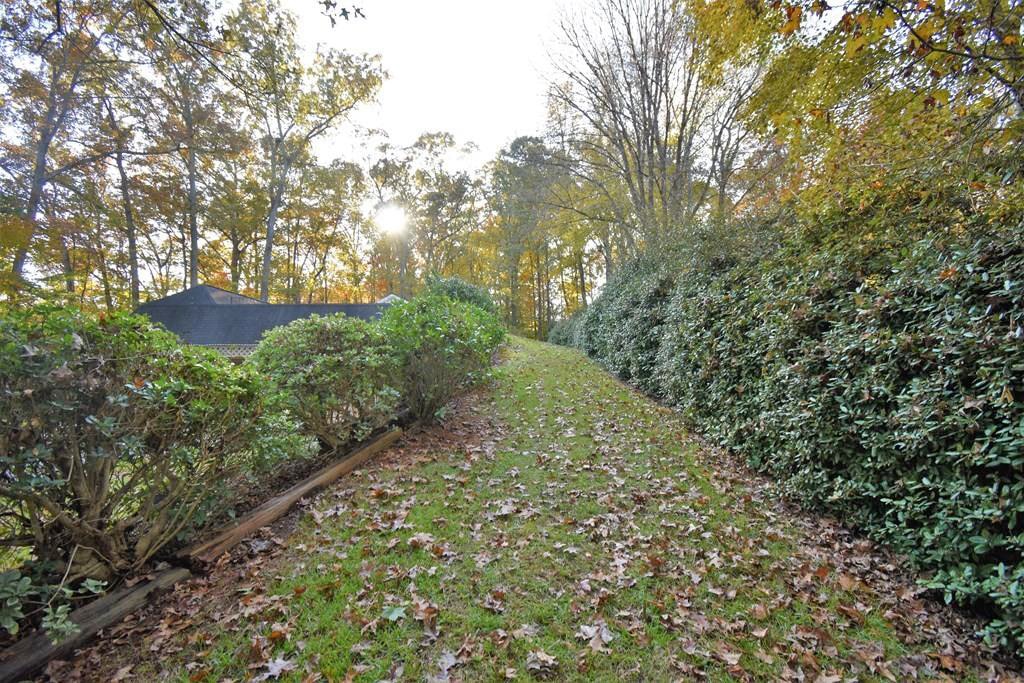
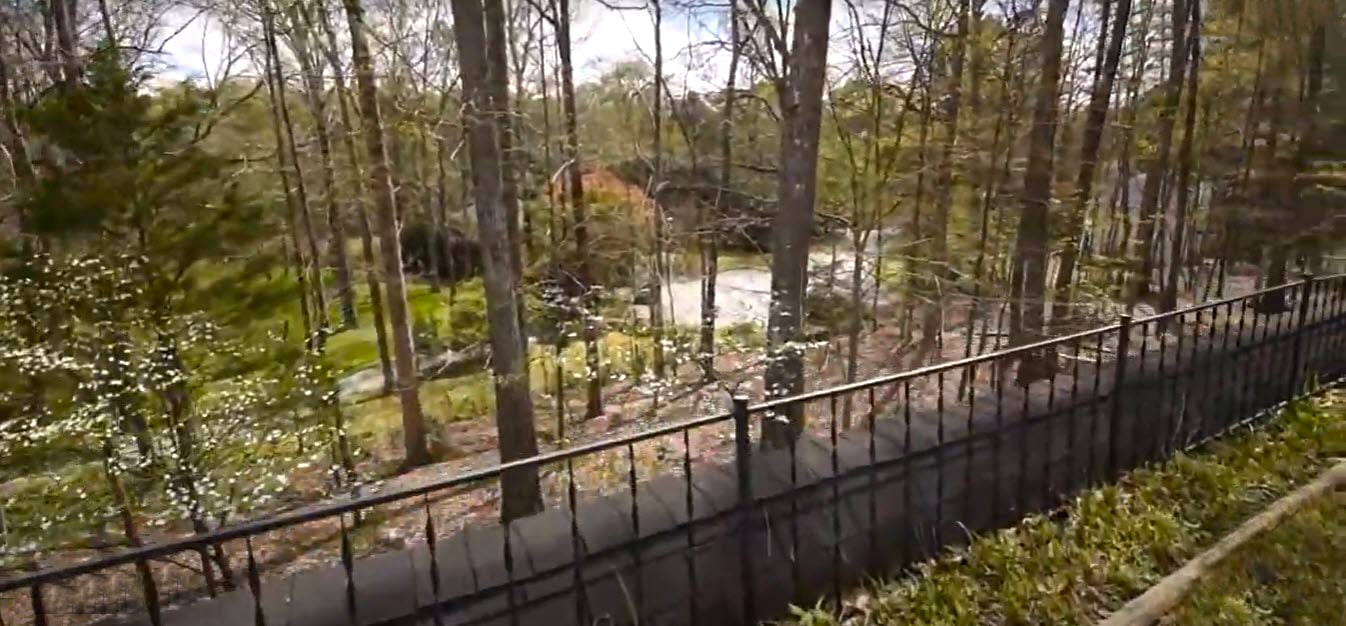
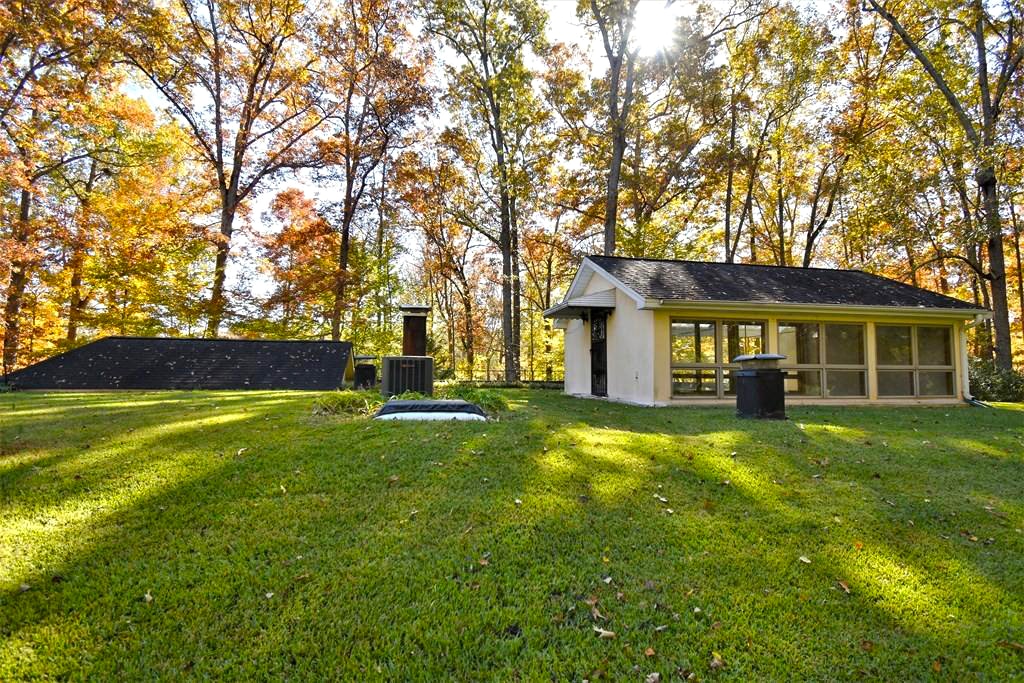
Upon entering the front door you have an immediate view of the heart of the home, the atrium – measuring 24′ long x 14′ wide x 25′ high.
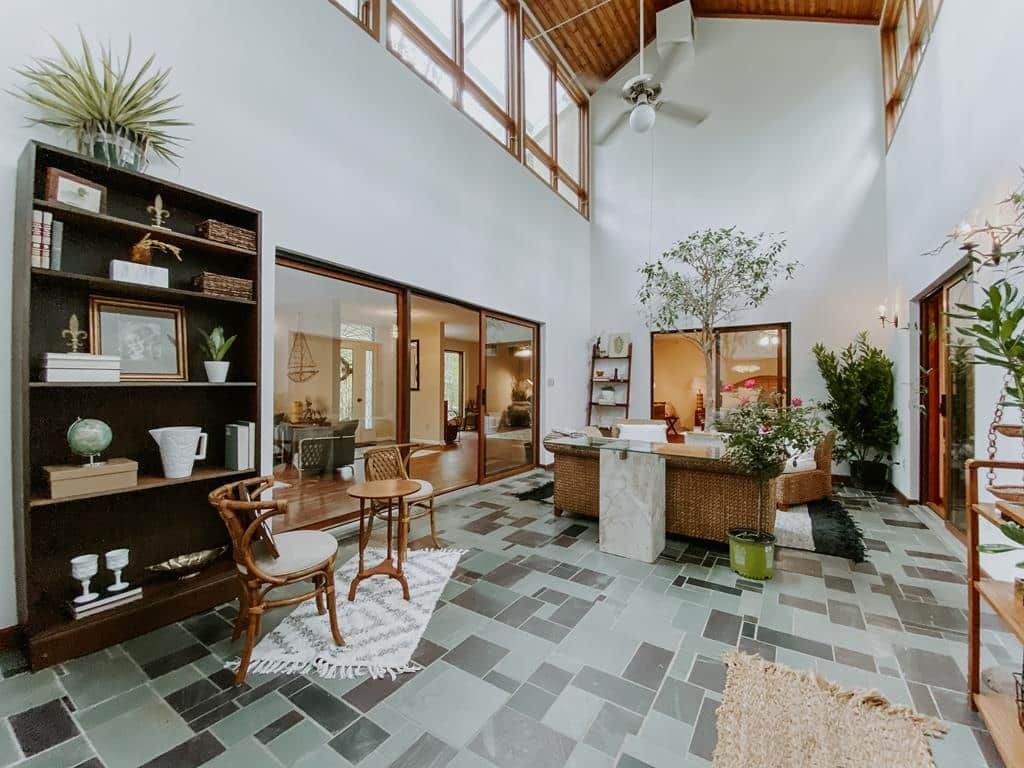
The dining room, living room, den, and 2 bedrooms have direct access to the atrium through sliding glass doors which provides fabulous natural light to all rooms (very important in an underground home!). The living room, dining room, and kitchen also have great light thanks to the large Pella casement windows and that south-facing solar gain. An additional bedroom and 2.5 baths complete this wondrous home.
Though the original homeowners used it as “party central” the home includes a 2-car garage, workshop, and fully glassed sun porch. The property features a great mix of wooded areas and green spaces, most especially the rooftop yard!
The listing agent has detailed specs, plans, and progress pictures throughout construction on this earth sheltered home. Call us today for your private guided tour of this “before it’s time” earth-friendly passive solar home!
"Information deemed Reliable but not Guaranteed."
| Price: | $325,000 |
| Address: | 202 Runnymeade Ct |
| City: | Greenwood |
| State: | South Carolina |
| Zip Code: | 29649 |
| MLS: | 119976 |
| Year Built: | 1983 |
| Square Feet: | 2400 |
| Acres: | 2 |
| Bedrooms: | 3 |
| Bathrooms: | 2.1 |
