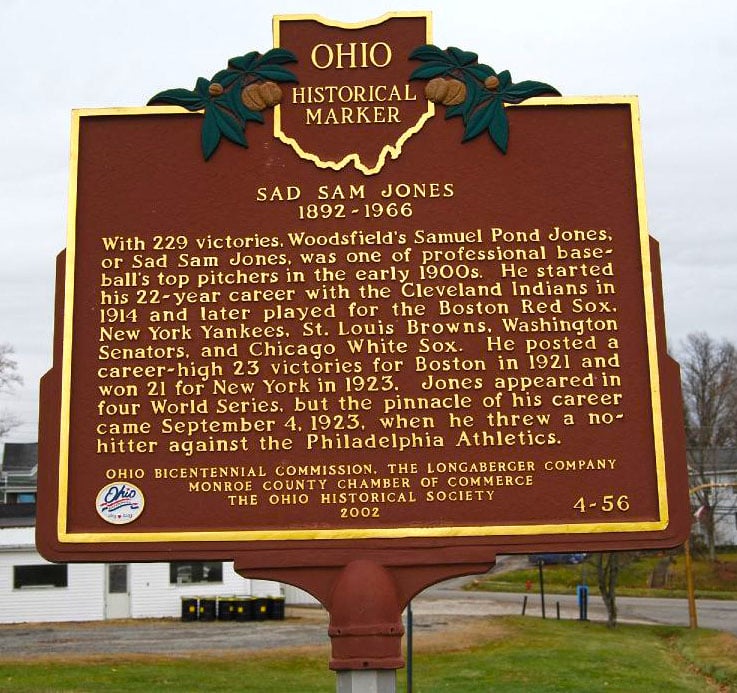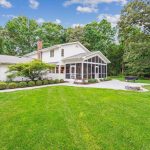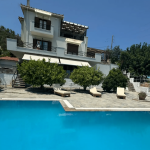
Sad Sam Jones Historic Colonial Home for Sale!
Welcome to this Historic Colonial home in Woodsfield, constructed in 1939 by “Sad Sam Jones”.
Sad Sam Jones (1892 – 1966) was an American Professional Baseball Player.
“Bill McGeehan of the New York Herald-Tribune dubbed him Sad Sam because, to him, Jones looked downcast on the field. Jones told Lawrence Ritter that the reason he looked downcast was because, ‘I would always wear my cap down real low over my eyes. And the sportswriters were more used to fellows like Waite Hoyt, who’d always wear their caps way up so they wouldn’t miss any pretty girls’.”

The sellers have maintained much of the original home’s character. Original hardwood floors flow throughout the home and are exposed upstairs. Original woodwork, original doorbell going up the stairway. Original Slate roof. Per the Seller, the roof is in good shape and has no leaks. Original doors. And all have been well maintained over the years.
Sad Sam Jones Historic Cottage offers:
Over 2900 square feet, 3 bedrooms, and 1.5 baths. Allow me to help you visually walk through this beautiful home. As you enter the newer front porch designed to match the front of the house with the stone, enter into the foyer. Looking up the stairway or down the hall to the half bath. To your right and left, nice big archways. To your right, is a huge living room with a gas log fireplace. As you will see in the photos, big enough for entertaining.
Look to your left from the Foyer, you enter the dining room, which will take you into the kitchen. Original cabinets have been kept and painted white, with new countertops. Walls painted a soft yellow, create a bright cheery feeling on a gloomy day. The half archway opens to a breakfast nook area with French doors leading out to the privacy-fenced patio. To your right looking at the French doors, you will see a step-down closet and pantry area.
From the breakfast nook area, looking back through the kitchen, you will see the archway leading to the hallway by the half bath. Oh, don’t forget to check out the framed-in-wall spice rack and the laundry chute. Now that we have circled back around to the half bath, we are passing the basement steps, but we will come back to that.
Let’s go up the original stairway to the bedrooms and full bath. Once at the top of the stairway, to our left is the smaller of the three bedrooms, being 12’2″ X 13’4″, turn right, then left is the full bathroom with tub/shower, linen closet also with a laundry chute, and a smaller cabinet for essentials. Once you pass the bathroom, you enter the Master Bedroom Suite, which is 13’11” X 29’6″ with a half archway area for your dressing area with a walk-in closet.
Come back to the hallway and walk toward the front of the home to the third bedroom, which could also be a Master Bedroom 11’9″ X 19’4″ offering two closets and then also the entry to the attic.
Heading up to the attic with nice wide steps, the first thing that caught my eye was the beautiful hardwood floors. The attic has plenty of space for storage or you could finish off and make two more bedrooms.
Okay, let’s head back down to the main floor to go to the basement. Across from the basement door is a coat closet, let me add, in a historic home, you are lucky to see closets as large as this home has, especially the coat closet on the first floor.
Down to the finished basement. Nice wide steps again. You enter the Rec/Family room with laminate flooring, paneled walls, and a wood-burning fireplace. The unfinished side of the basement offers laundry hookups with the original soapstone sink and an updated gas-forced air furnace in 2013.
The home does have a central air system that was installed in 1992. Updated hot water heater. Nice dry basement, with plenty of storage space. Also has the laundry chute catch-all with the “Sad Sam Jones” name on it. We aren’t finished yet; from the unfinished basement area, you enter into the root cellar with shelving for canning and the breaker box with a surge protector on it.
We can walk out of the basement to the backyard to the 18 X 20 garage with a second story for storage. Then on to one big backyard, especially being in town. A small garden area currently and an herb garden. But plenty of room for a bigger garden. The backyard goes all the way back to a concrete slab where a barn used to sit.
LOCATION
The Sad Sam Jones home is located in the village of Woodsfield with city water and sewage. The property does have a water well from the days before city water, that is ONLY used for gardening and flowers. Parking is on the street or possibly in the garage at the back of the home.
Close to many conveniences of town. Hair salons, Dollar stores, Doctor’s offices, banks, restaurants, the courthouse, Monroe County Theatre, hardware stores, etc.
"Information deemed Reliable but not Guaranteed."
| Price: | $189,000 |
| Address: | 106 S Paul St |
| City: | Woodsfield |
| State: | Ohio |
| Zip Code: | 43793 |
| MLS: | 34013-23107 |
| Year Built: | 1939 |
| Square Feet: | 2,952 |
| Acres: | .44 |
| Bedrooms: | 3 |
| Bathrooms: | 1 Full, 1 Half |



