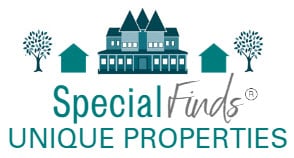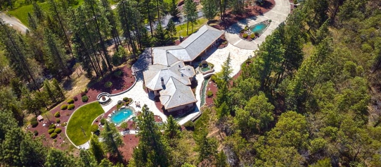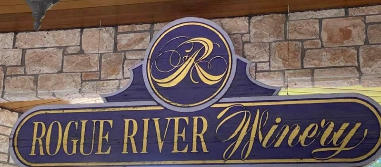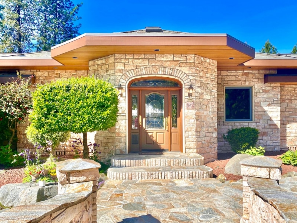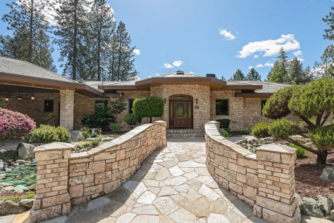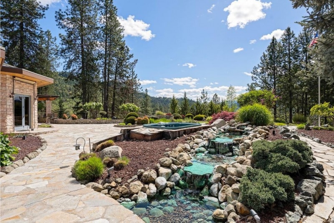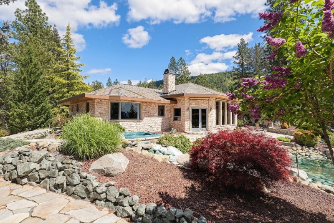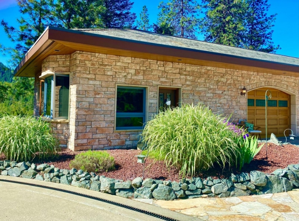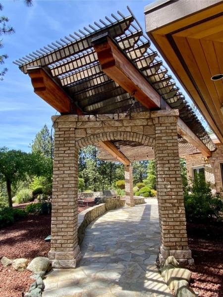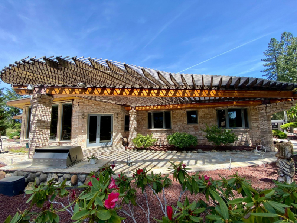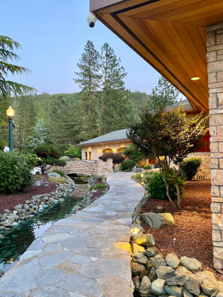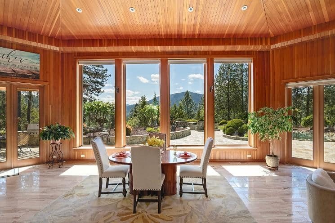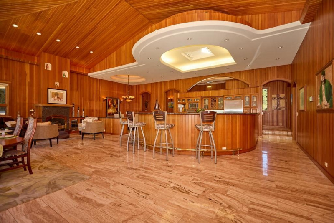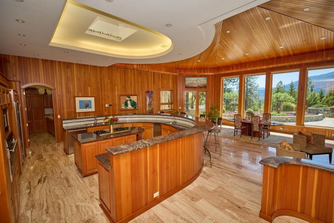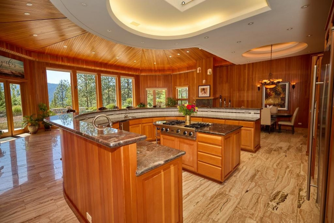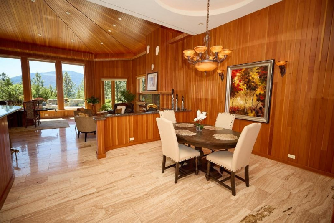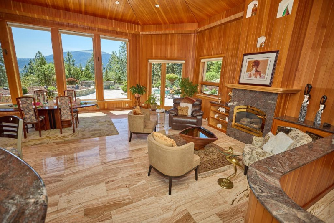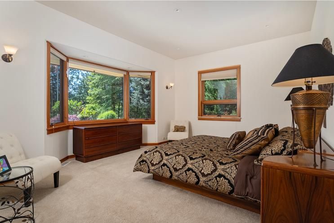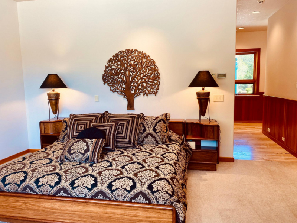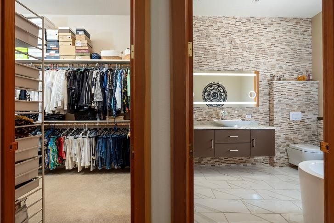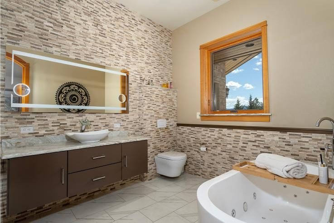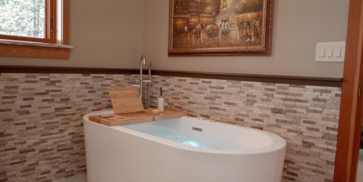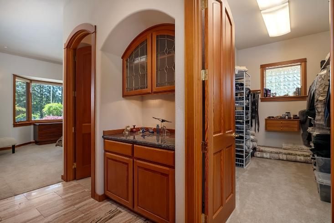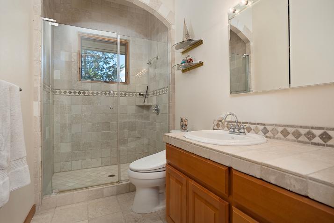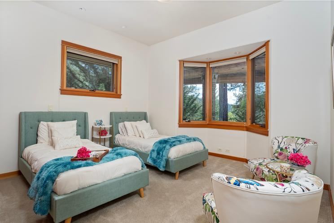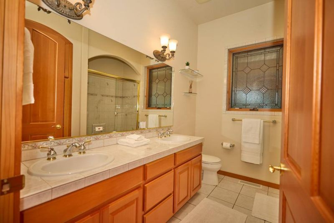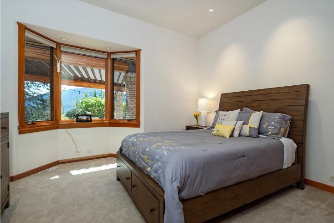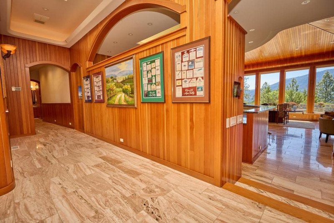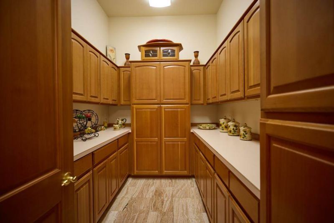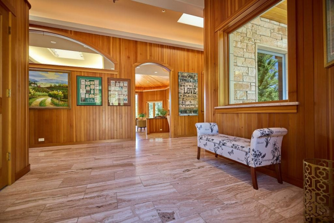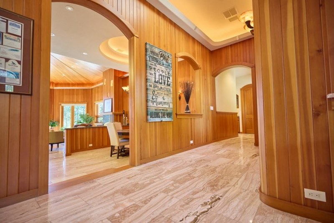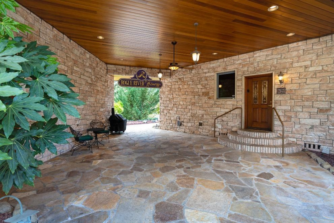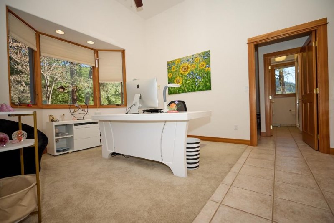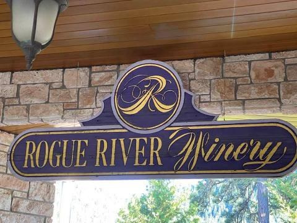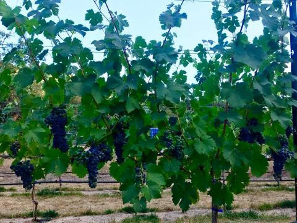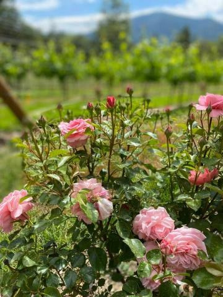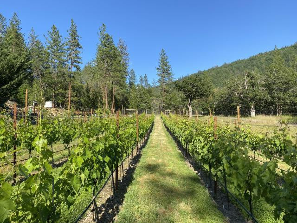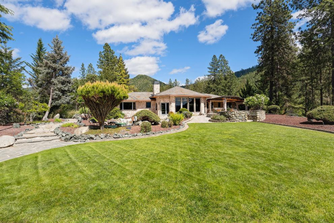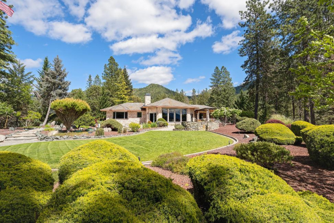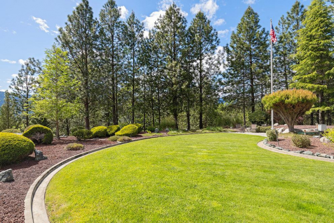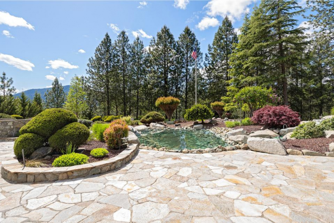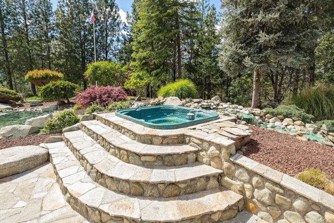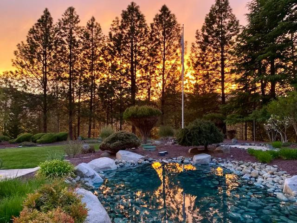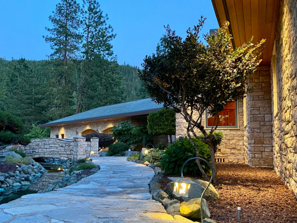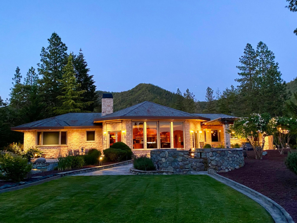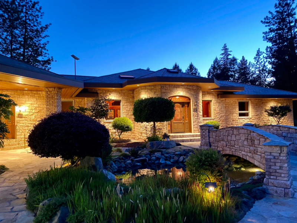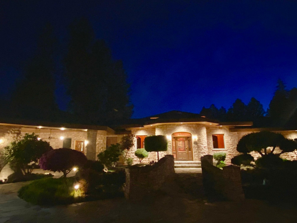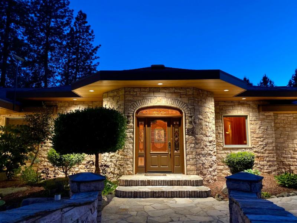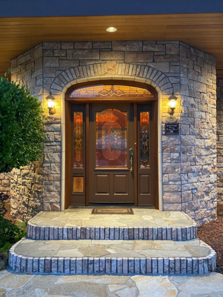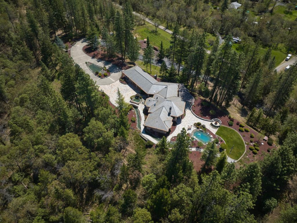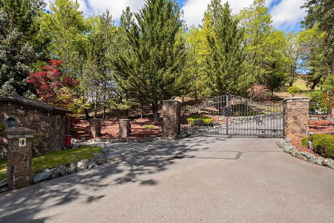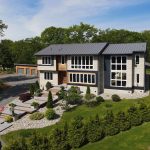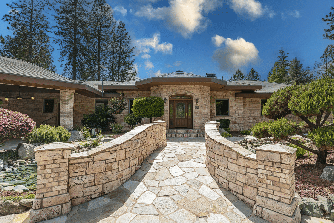
Hilltop Villa and Private Vineyard
Indulge in the epitome of luxury living with this exquisite estate nestled in the heart of the Rogue Valley. Built in 2001, this architectural marvel spans 3,799 square feet and boasts unparalleled elegance at every turn.
Strategically positioned, the residence sits at the apex of the property. Massive iron gates swing wide inviting access to the top.
As you approach, a grand stone facade welcomes you, setting the tone for the opulence that awaits within. A private vineyard graces the grounds, lending an air of sophistication and charm to the property. Ascend the rock-lined drive, passing through double iron gates, and marvel at the meticulously manicured vines below.
Step inside to discover a sanctuary of luxury and refinement. The interiors are bathed in natural light, thanks to soaring 12-foot ceilings with skylights and expansive windows that frame breathtaking views of the surrounding landscape. Rich CVG fir walls and marble floors add to the allure, while custom lighting sets the perfect ambiance.
The heart of the home is the magnificent great room, featuring custom 18-foot ceilings and art deco accents. A chef’s dream kitchen awaits, equipped with top-of-the-line appliances and exquisite granite countertops and superbly-crafted cabinetry.
Retreat to the primary suite, where bay windows invite in the scenery and dual primary bathrooms offer the ultimate in indulgence. Two additional bedrooms provide ample space for guests, each offering luxurious accommodations and access to a full bathroom.
For added convenience, an attached guest suite awaits, ideal for hosting VIP guests or caretakers. Here, bay windows offer sweeping views of the front water feature and surrounding mountains.
Outside, the private vineyard beckons, a testament to the region’s rich terroir and ideal wine-producing conditions. Savor the fruits of this labor as you sip Spanish red varietals amidst the serene beauty of Southern Oregon.
Experience luxury living at its finest with this extraordinary estate, where every detail has been carefully curated for the most discerning of tastes.

Let Brenda transform your property marketing!
"Information deemed Reliable but not Guaranteed."
| Price: | $1,995,000 |
| Address: | 727 Earhart Rd. |
| City: | Rogue River |
| State: | Oregon |
| Zip Code: | 97537 |
| MLS: | 220163388 |
| Year Built: | 2001 |
| Square Feet: | 3,799 |
| Acres: | 5 Acres |
| Bedrooms: | 4 |
| Bathrooms: | 4 Full, 1 Half |
