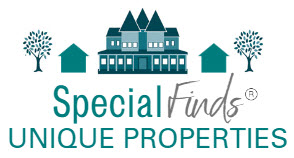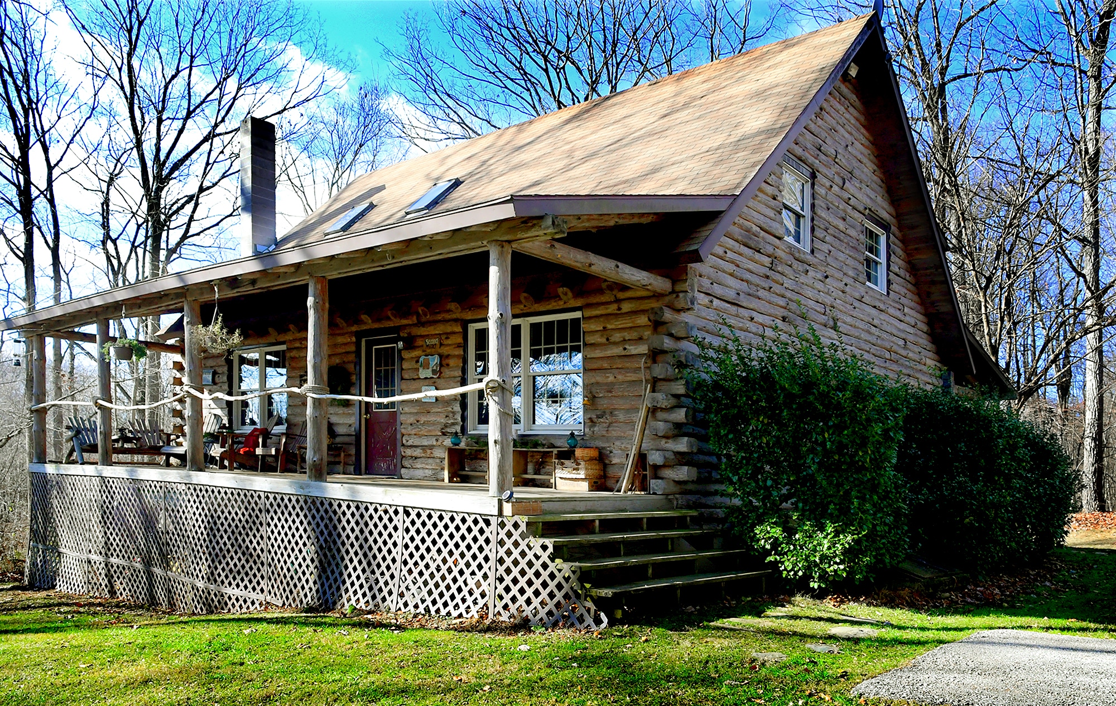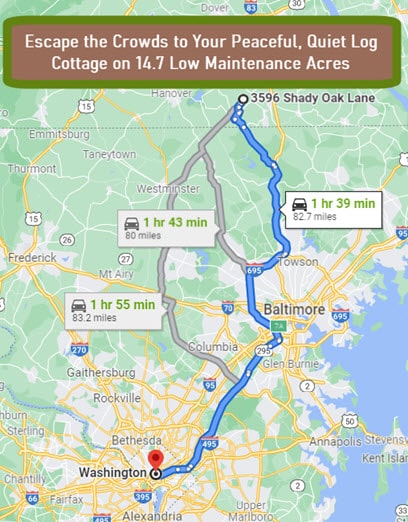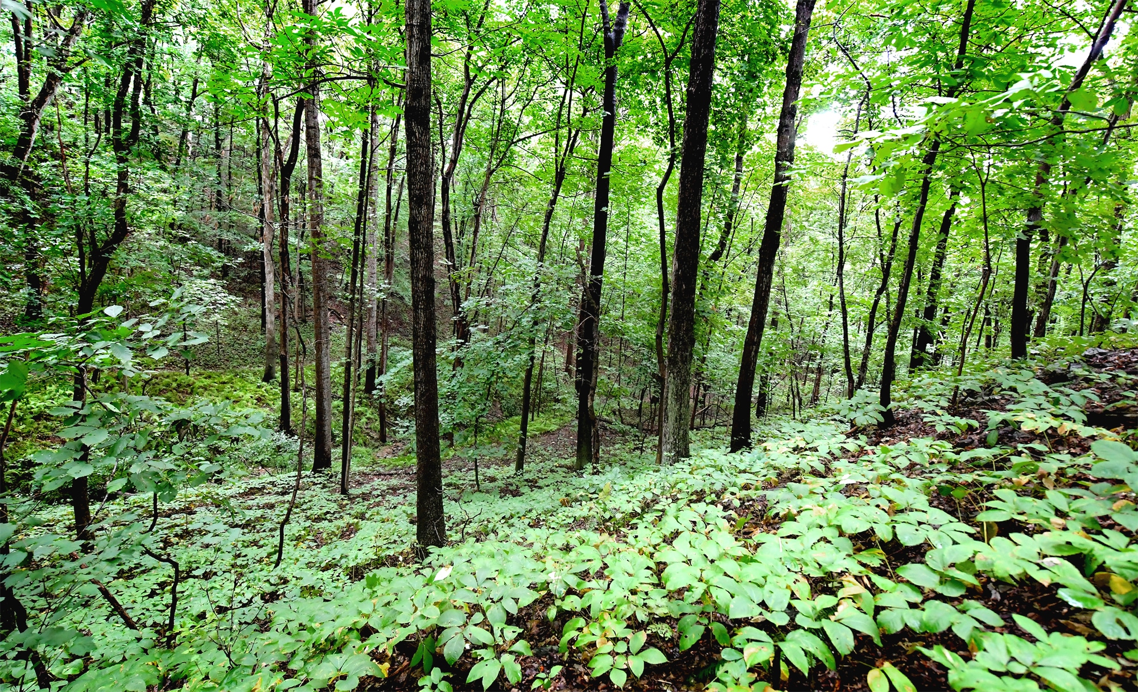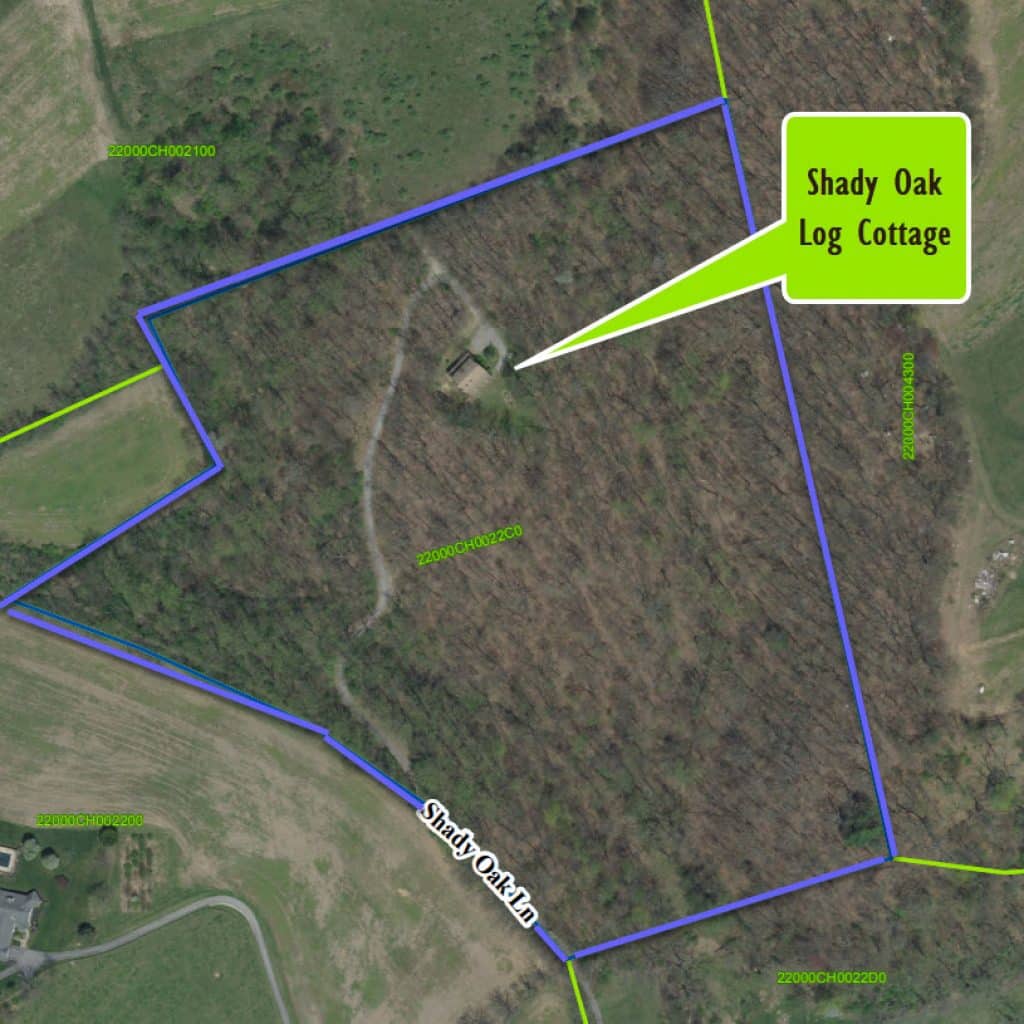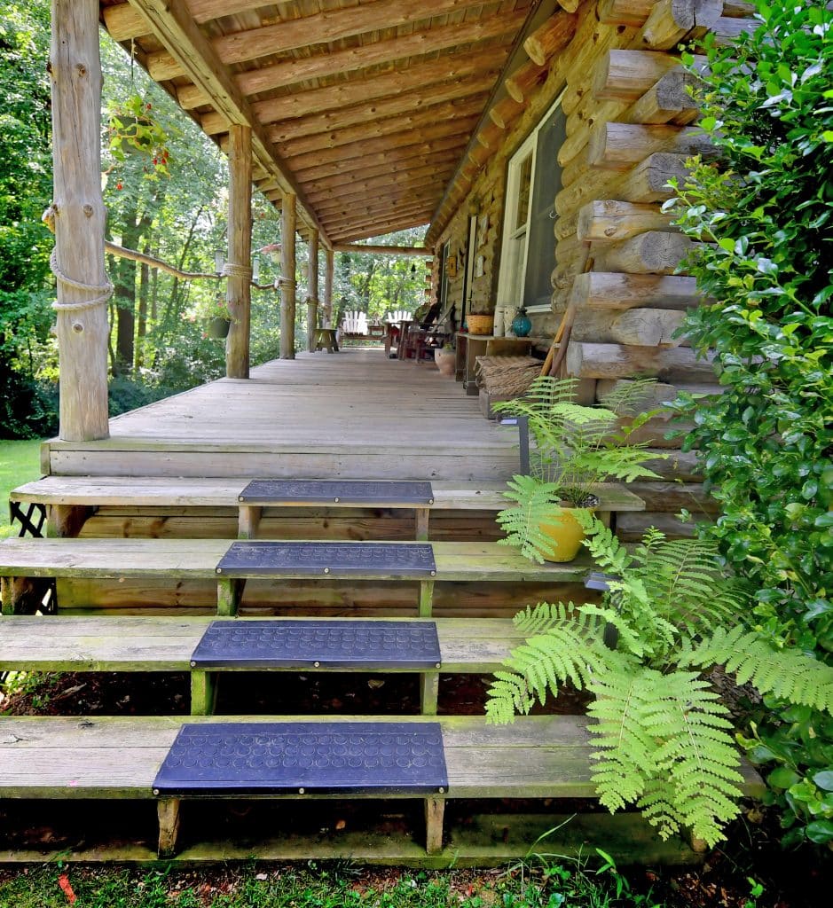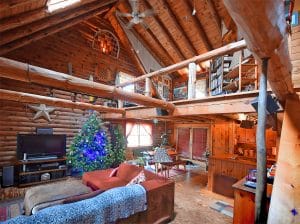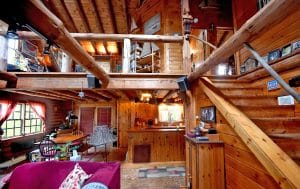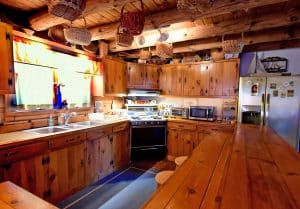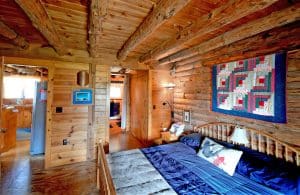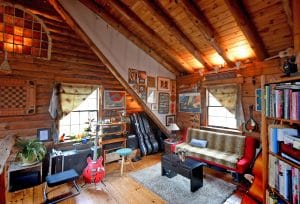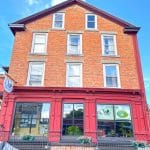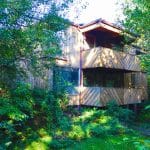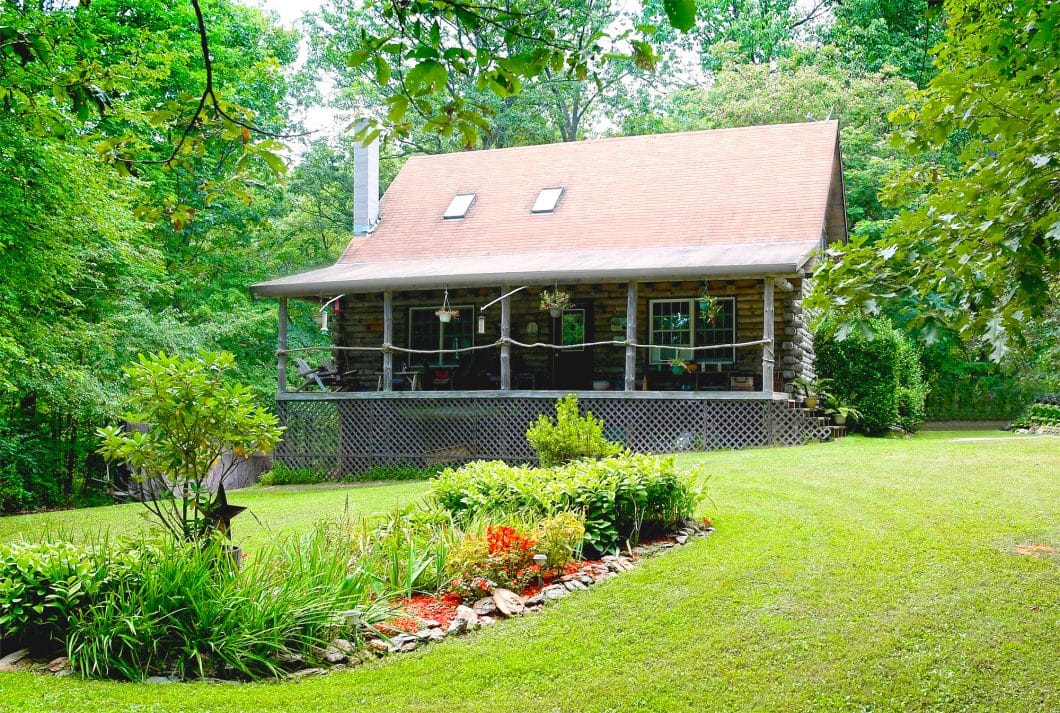
Shady Oak Log Cabin – A Wonderful Escape from City Life!
Shady Oak is large enough to be family-comfortable but retaining the quaintness of a hideaway log cabin. An integrated whole-house Generac Generator lessens the worries of power outages while you’re away!
Two tame creeks cut through the woods on either side of the property and converge near the southern border of the land. Several spots offer vistas and areas to sit, camp, or hunt.
A paved, one-half-mile driveway meanders through the pretty woods and culminates at the log cabin There are three paved parking spaces.
The 14.7-acre property has two valleys or dales. The house is situated on a peak between the two. Drainage is never an issue. There are flat areas surrounding the home which could be used for outbuildings or expansion.
Outside, an acre of lawn surrounds the home, giving just enough space to breathe among the hardwoods.
The pine-log, Cape Cod-style cabin, completed in 1992, is tucked away on almost 15 lushly wooded acres.
Two wide-covered porches, each measuring 40’x 8’, run the full length of the cabin — front and rear.
Combined, the first and second floors offer over 1,834 square feet of living space and feature three bedrooms and two full baths — each with shower/tubs.
The first floor has an open and airy feeling featuring a vaulted ceiling with massive hand-hewn log beams. The great room is wide open to the dining area and kitchen. The kitchen includes beautiful pine cabinetry and an island with seating.
Also on the main floor is the master bedroom with windows looking out to the front porch, lawn, and garden.
Shady Oak Log Cabin features a 1,000 square-foot full basement (unfinished, dry, with a ground level, auto-accessible garage door opening).
Appliances include a clothes washer/dryer and hot water heater which are under five years old with newly replaced copper piping at the connections. The refrigerator is three years old and a supplemental freezer is included.
PVC piping is used for water supply (well) and sewage (septic/drain field). Heat is baseboard hot water powered by an oil boiler. A 100-gallon propane (LP) tank feeds the kitchen stove, gas log fireplace, and an integrated generator (Generac) which provides power to the home’s main systems in case of an outage. Internet and cable access are via satellite.
"Information deemed Reliable but not Guaranteed."
| Price: | $327,000 |
| Address: | 3596 Shady Oak Lane |
| City: | Glen Rock |
| State: | Pennsylvania |
| Zip Code: | 17327 |
| Year Built: | 1992 |
| Square Feet: | 1,834 |
| Acres: | 14.7 |
| Bedrooms: | 3 |
| Bathrooms: | 2 |
