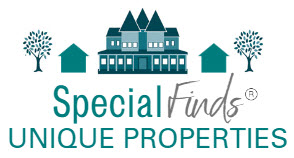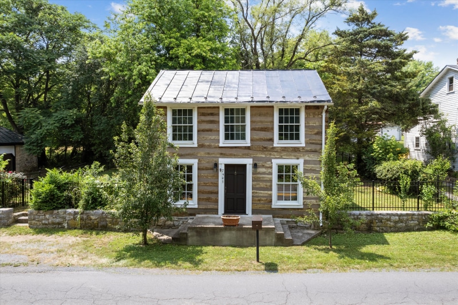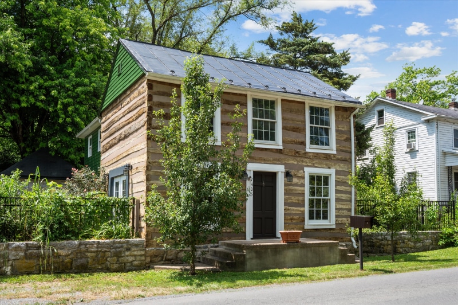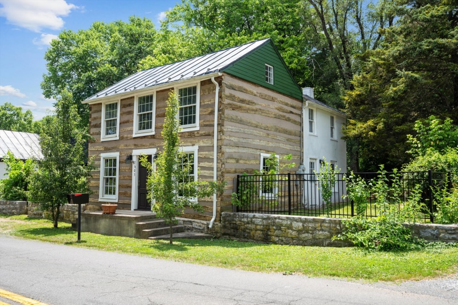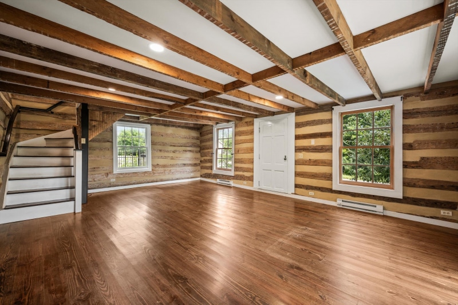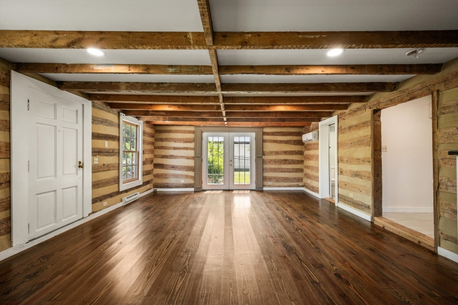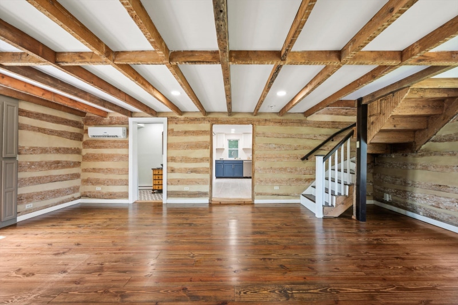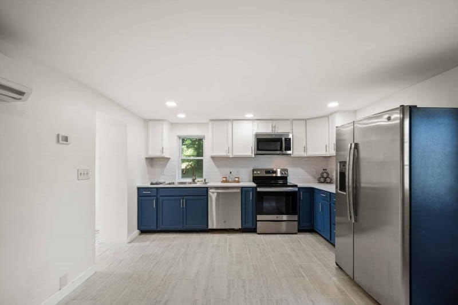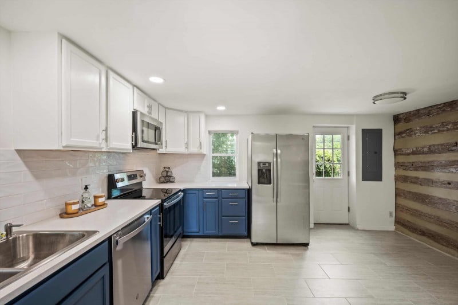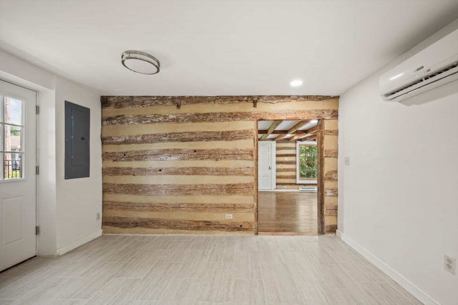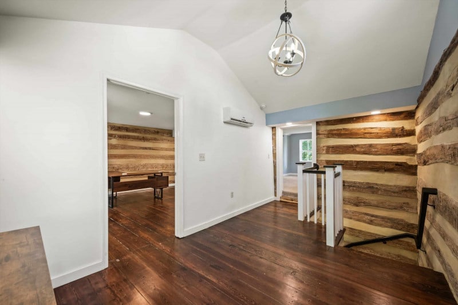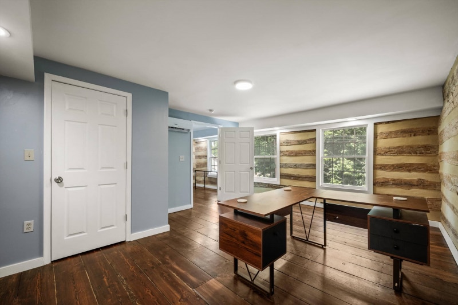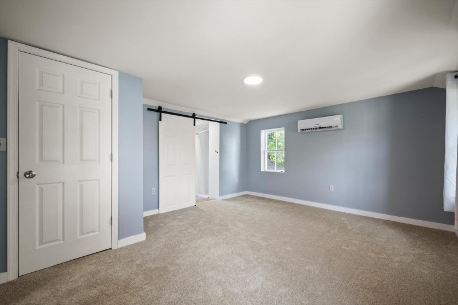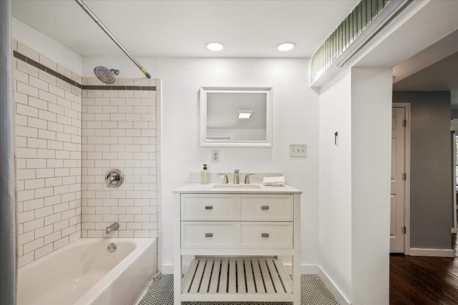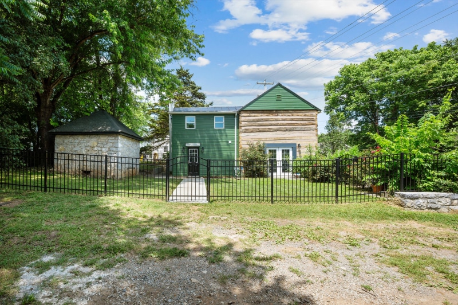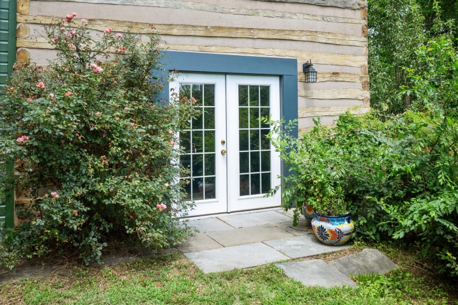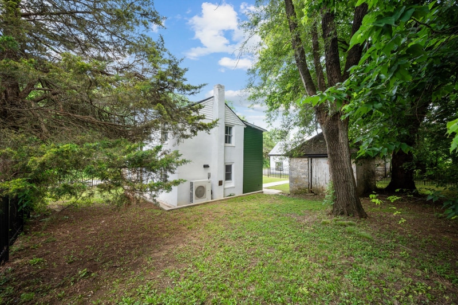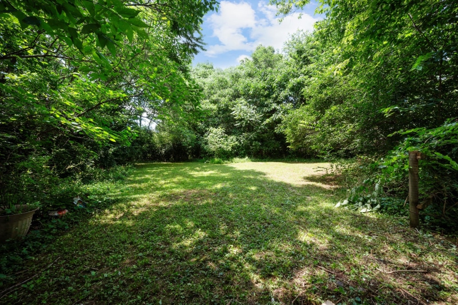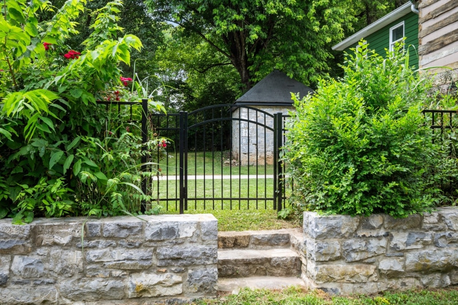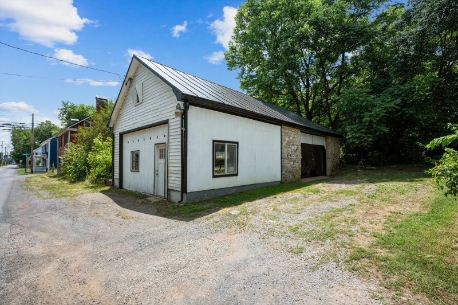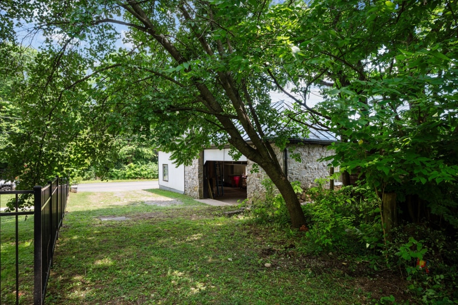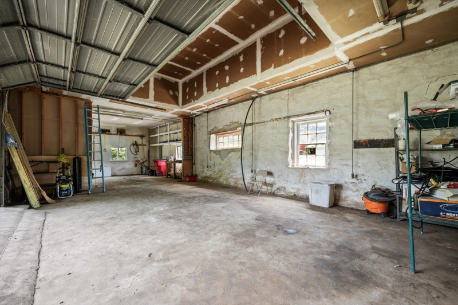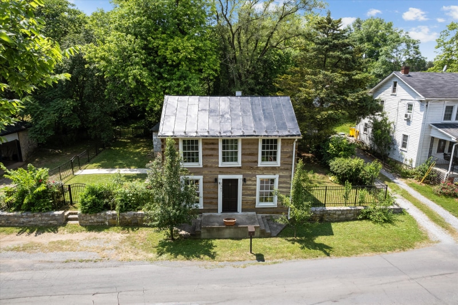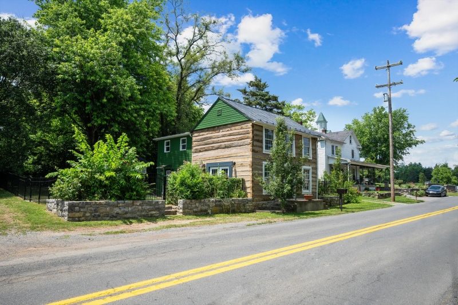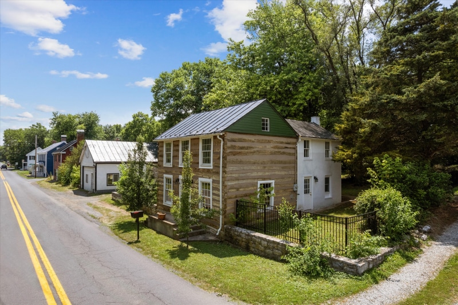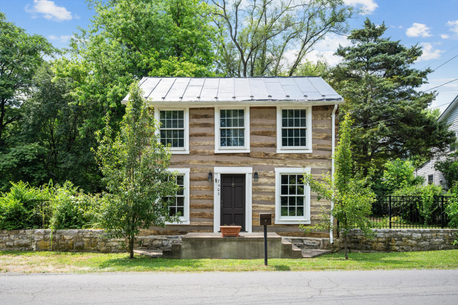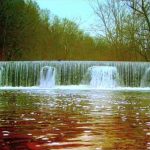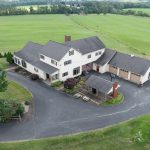
Historic Log Cabin, Reimagined
Whether you’re a lover of 18th-century architecture or a creative entrepreneur looking for a live/work opportunity, this property delivers something special.
Tucked away in the heart of Middleway’s historic village, this 2-bed, 2.5-bath authentic log home captures the soul of early American craftsmanship while offering modern-day comfort.
Exposed hand-hewn log walls, rich wood floors, and a standing seam metal roof preserve the home’s historic character, while the updated eat-in kitchen—featuring heated tile floors and stainless steel appliances—adds modern convenience. A spacious living room creates a welcoming gathering space, and the main-level laundry with half bath provides everyday practicality.
Upstairs, a bright loft connects two generously sized bedrooms, each with its own full bath—ideal for guests or private retreats.
An oversized detached garage/workshop sets this property apart. With electric service, street access, and flexible space, it’s well-suited for a studio, hobby shop, or home-based business.
Outdoors, the fully fenced backyard offers space to garden, entertain, or relax under mature trees, with a storage shed for added utility.
With no HOA and a septic system sized for three bedrooms, this versatile property blends history, functionality, and opportunity—a rare chance to own a piece of West Virginia’s past, ready for your future.
View All Photos of this Authentic Modernized Historic Log Cabin

"Information deemed Reliable but not Guaranteed."
| Price: | $385,000 |
| Address: | 7405 Queen St |
| City: | Kearneysville |
| State: | West Virginia |
| Zip Code: | 25430 |
| MLS: | WVJF2016980 |
| Year Built: | 1900 |
| Square Feet: | 1,584 |
| Acres: | .42 |
| Bedrooms: | 2 |
| Bathrooms: | 2 Full, 1 Half |
