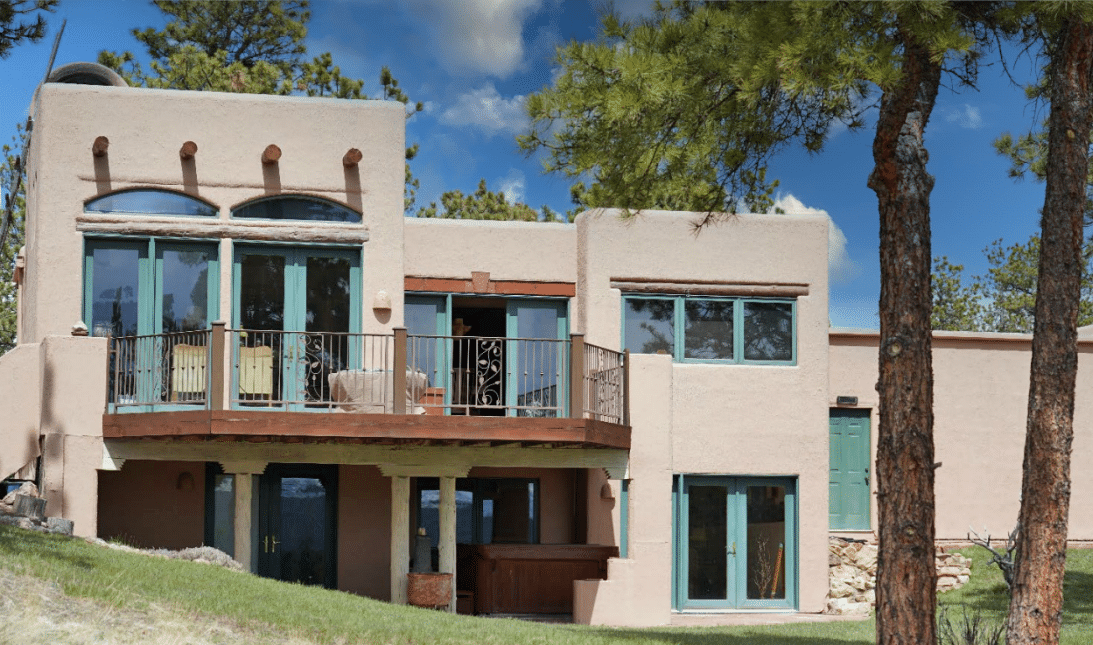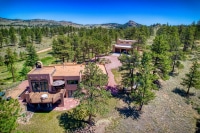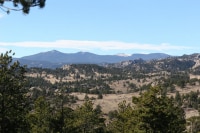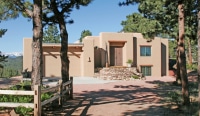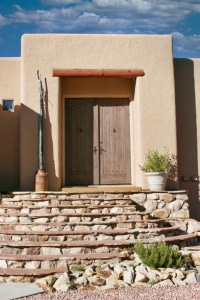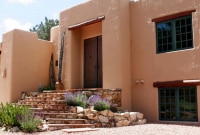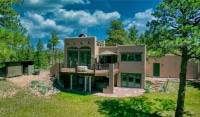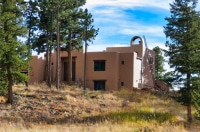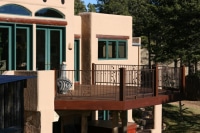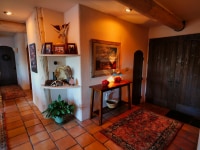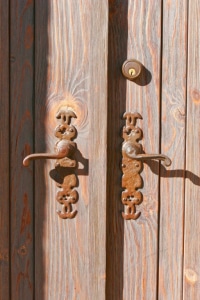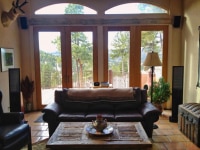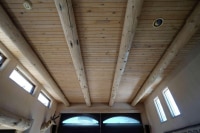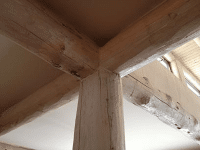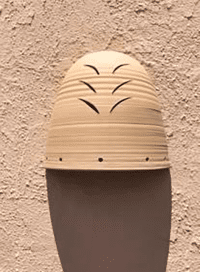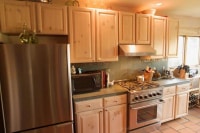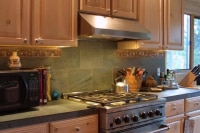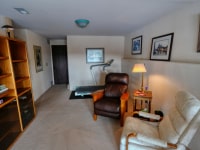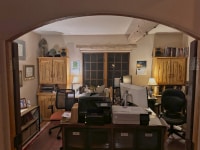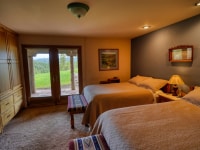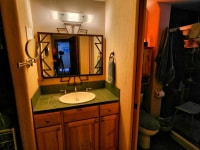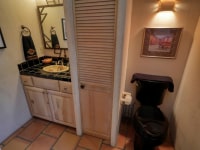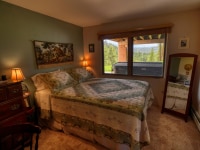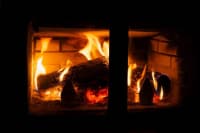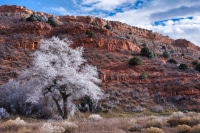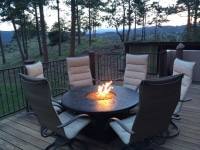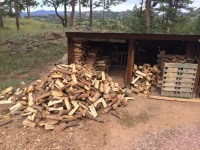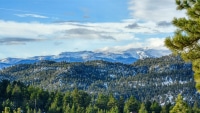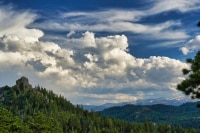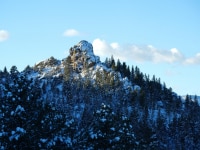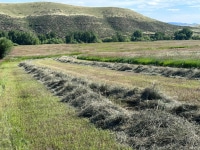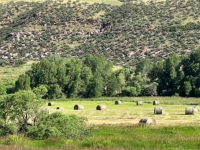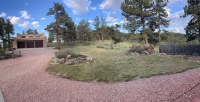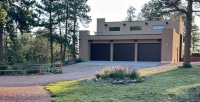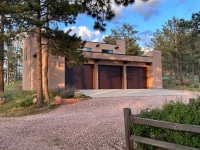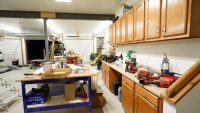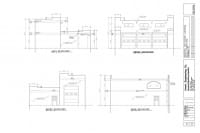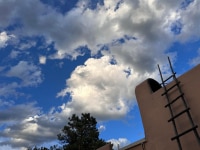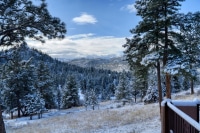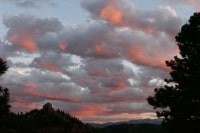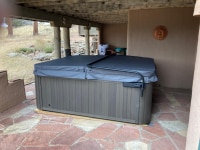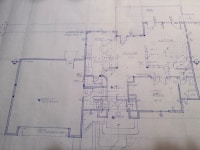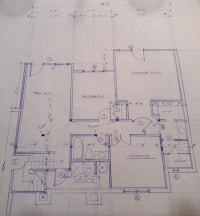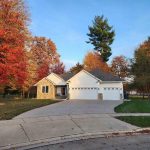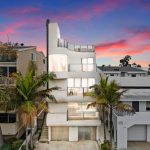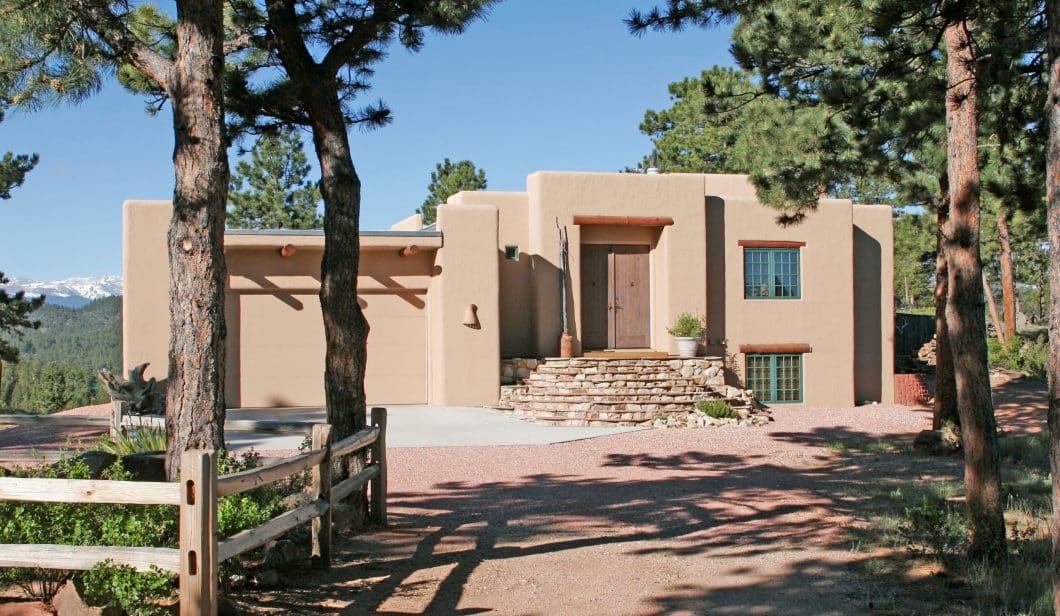
High Country Hacienda
Unique! …the ambiance of southwestern living set in the four seasons and the beauty of Colorado’s spectacular wild scenery.
Rustic, semi-rural 3.3+ acres dotted with pine trees, rock outcroppings, and effective privacy buffer areas. 1⁄2 mile south of the new, exclusive Shoshana Ranch community – shoshana-ranch.com
Truly exquisite, the High Country Hacienda offers spectacular views of Rocky Mountain National Park (RMNP), surrounding sub-alpine ecosystems, and Old West historic cattle ranching and hay farming country.
Great recreational and wilderness exploring opportunities: fishing, big game hunting, hiking, trails, rock-climbing, snowshoeing, ATVs, wild rivers, serene lakes, and boating reservoirs in all directions! Winter downhill skiing at Steamboat Springs, Colorado, and Snowy Range, Wyoming.
- Enjoy pristine fresh air and minimal traffic under star-studded skies in a quiet, private neighborhood.
- Abundant Wildlife: Deer, elk, bear, mountain lion, bobcat, fox, marmot, squirrels, wild turkey, raptors, and many year-round and seasonal birds and bees. The dry climate results in few bothersome insects.
- Driven by a passion for the contrast between a warm and highly romantic atmosphere while overlooking the rugged grandeur of RMNP’s Stormy Peaks & Mummy Range, the current Colorado-native owner established this one-of-a-kind, Pueblo-style Hacienda in 1994.
- Enjoy the highly scenic commute to and from Fort Collins (35 minutes). There is good access to Greeley, Denver, Laramie, and Cheyenne. Glacier View Meadows HOA provides local road maintenance. Even during infrequent serious storms, the home is accessible 1⁄2 mile off of well-maintained Colorado Hwy 74E. Poudre Valley District school buses are available for families with children.
ENGINEERING + CRAFTSMANSHIP
• Designed by Langley & Associates Architects, LLC, Woodland Park, Colorado, this one-owner, custom two-story, synthetic stucco Hacienda features an interior post-and-beam, core-frame support system using regional 12-14” round ponderosa pine logs. The upper great room opens onto a large 320 square-foot Brazilian Ipê hardwood deck with a gas firepit, inviting guests to marvel under the vivid celestial canopy.
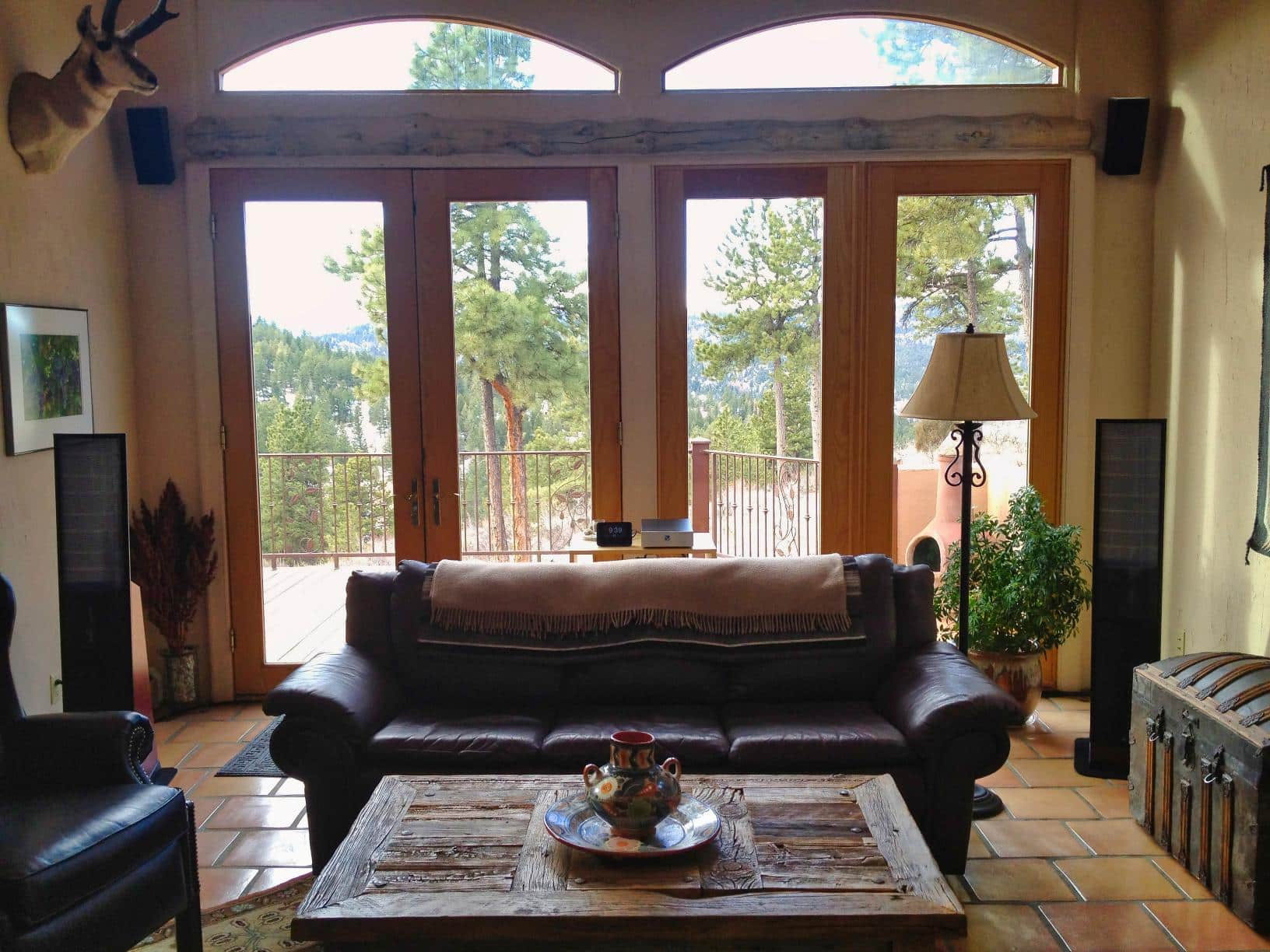
• The walkout garden-level basement includes a protected 370 square foot flagstone patio and xeriscape grass yard. The patio features a year-round 220V hydro-spa/hot tub with convenient master bedroom access.
• The home and detached garage utilize newer, 80-mil, PVC-membrane commercial roofing by IB Roof Systems. Highly energy efficient! An early adopter of “passive home,” energy-savings, and comfort design. The home has mass-insulated 10” thick walls and 18” ceilings, plus thermo-pane windows and patio doors to keep you warm and cozy. The lower-level foundation of this fortress-like residential structure rests on solid granite bedrock. There’s been no material shifting since the home was originally built.
• Sustainable design works to provide year-round climate comfort. Three integrated heating sources include i)™ boiler with clean hot-water baseboard registers controlled by Nest wi-fi thermostats and smartphone technology, ii) passive solar energy (210°SW exposure) with absorbent heat shades adding extra warmth during winter months, iii) an enchanting Kiva-style, high-efficiency wood stove with full-view glass doors. The home also uses an upper-to-lower (plenum) air circulation system to assist with both active and passive heating. Abundant firewood is available in the shed off the back deck and locally. The home does not need air-conditioning due to its wonderful cross-window ventilation and Colorado’s pleasant, cool summer climate.
• Self-Sufficiency! An auxiliary, propane-driven Briggs & Stratton 18HP Twin-V power generator (10,500 watts) is ready for emergency whole-house electrical backup. To engage, just switch the propane valve and turn the key. This home could potentially be semi “off the grid,” assuming a supply of propane with potential solar/wind-engineered alternatives. The regional electric cooperative, Poudre Valley Rural Electric Association, offers net metering.
• The High Country Hacienda is ideal for Remote Work-from-Home employment opportunities. Fast 100Mbps DSL bonded-pair Internet service is currently available from from CenturyLink’s fiber-optic communications trunk, located just 300 yards from the home. When fiber-optic services become available, the Hacienda will likely be one of the first to be offered service.
• The Hacienda has a flagstone front staircase leading up to hand-crafted entry doors that are 6’ wide by 8’ tall. There is also an attached 624-square-foot, split-level garage with a generous concrete apron pad.
INTERIOR
• Upper-segmented great room design, entryway, library/office, 3⁄4 bath; Lower – 3 bedrooms, den/recreation/exercise room, full bath, master 3⁄4 bath, utility/laundry. Southwestern tiles and accents in the kitchen, bathrooms, and showers.
• Large, south-facing glass windows and doors on both levels for lots of natural light, with warm, romantic southwestern curved interior walls and a 14’ living room with a latilla ceiling.
• 320 square-foot Ipê (tropical hardwood) deck with custom-powder-coated wrought iron railing off the main living area. Perfect for BBQ and entertaining.
• Lighting fixtures throughout the home and garage office/loft were hand-crafted by a pottery artist in Santa Fe, New Mexico.
• Mesquite patina finish on custom-built imported doors with Spanish old-world hardware.
• Low-maintenance synthetic stucco, commercial Senergy™, and STO SilcoLastic™ exterior coatings.
• Real Mexican Saltillo tile and hardwood flooring are on the upper level, with Oriental area rugs and high-end carpeting on the lower level.
• Deluxe high-end kitchen with semi-island, walk-in pantry, KraftMaid cabinets with custom indestructible slate countertops, accent tile, high-end stainless-steel appliances, and a pro-level DCS stove.
• Quality built-in his/her Armoire and entertainment center in the master bedroom.
• Cedar-lined closets.
• Furnishings and artwork are negotiable.
Total, 5,722 sqft of living and use space: 1,204 sqft upper level, 1,204 sqft lower level, 2,000 sqft insulated/finished/heated, 3-car/1-RV detached garage/office/shop. 624 sqft 2-car attached garage, 320 sqft deck, and 370 sqft patio.
Residence Upper Level
Living room 21.5’ x 15’
Dining room 16’ x 10’
Kitchen 22’ x 11’
Library/study 14’ x 11’
Entry 11’ x 6.5’
Stairway 8’ x 7’
3⁄4 bath off library/office 10.5’ x 5.5’
Residence Lower Level
Recreation 21.5’ x 12’
3⁄4 master bath 10.5’ x 5.5’
Master bedroom 18’ x 16’
Bedroom 2 13’ x 11’
Bedroom 3 12’ x 10’
Full bath 8.5’ x 5’
Utility 12’ x 5’
EXTERIOR
• Flagstone and rock main entry, rear 370 square-foot flagstone patio with a 220v hot tub/spa area.
• Internal wiring for satellite system throughout. Built-in Martin Logan 2.1 speakers for autophile stereo home theatre in the living room. Wi-fi “smart-home” features.
• Large, oversized concrete attached garage aprons on both the residence and detached garage.
• Xeriscape landscaping with rock gardens using diverse hardy perennials.
• Professional-engineered 150 yd driveway
• Park-like areas for both camping and RV guests.
Constructed in 2014, the multi-use, 2,000 sqft finished detached garage is well-insulated, heated, and has commercial LED lighting.
The lower level includes a shop, 3 oversized vehicle spaces, and a 14″ high RV space. The upper level includes a large, well-finished office/studio with abundant light.
LOW UTILITIES, REGIONAL TAXES, FEES, AND INSURANCE
• The home features a pristine 560’ deep well, tested and analyzed 11 gallons per minute, which has never shown stress in the 30 years since being drilled. A septic with a leach field located on the property provides waste management.
• The property uses propane with annual storage of 1-1,000 gallon and 2-500 gallon tanks being serviced at the lowest market prices, using ≈ 1,300 gallons annually or $200 a month for the year-round home and 2,000 square-foot finished detached garage.
• Poudre Valley Rural Electric Association is $85-$120 monthly for full-time occupancy with a 220v hot tub.
• Off the rear deck is a 16’ x 12’ southwest-style shed for firewood and storage.
• Glacier View Meadows Association comprehensive dues – $860 annually, including trash disposal and recycling bins.
• Low annual Larimer County property taxes ≈ $3,758/2025
• State Farm Homeowner’s Premium Insurance. Coverage: $1,450,000 + $240M rebuild cost overrun. ≈ $3,700 annual premium.
• Property Equipment—1992 4X4 Ford Explorer and 18’ trailer, new Honda Trac-drive 9 HP snowblower for driveway maintenance, new Boss wood splitter, Honda string trimmer, new DR walk-behind string trimmer, plus many more garage/shop items included.
"Information deemed Reliable but not Guaranteed."
| Price: | $1,500,000 |
| Address: | 823 Mount Champion Drive |
| City: | Livermore |
| State: | Colorado |
| Year Built: | 1995 |
| Square Feet: | 2,728 |
| Acres: | 3.3+ |
| Bedrooms: | 3 |
| Bathrooms: | 2 Full, 1 Half |

