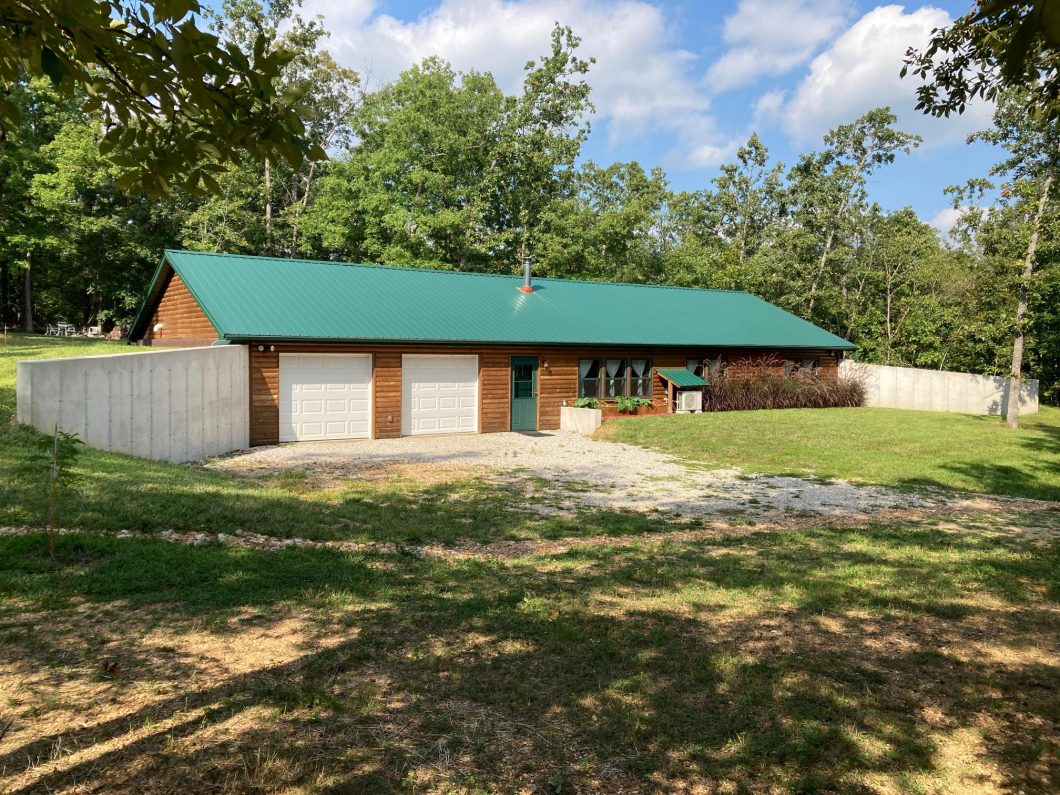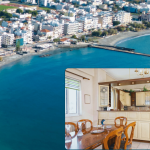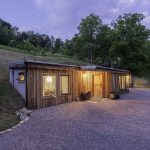
Off-Grid Living in the Ozarks: A Homesteader’s Dream Earthberm Home
This totally off-grid Earthberm home in the Ozarks is a homesteader’s dream come true. Located west of Hartville, the property offers seclusion and a peaceful setting while still being within reasonable driving distance of shopping or work. Enjoy self-sufficiency with abundant foraging opportunities, fruit trees, a pond, and two springs that provide a reliable water source.
When you enter this energy-efficient home, you’ll find a large, open-concept living and kitchen combo. Off the kitchen is a spacious 6×10 pantry, perfect for stockpiling food and supplies, a key feature for those who prioritize self-sufficiency. The home features three bedrooms, including a large master with an en-suite bathroom and walk-in closet. The two-car garage provides ample space for tools and prepper supplies with custom-built shelving. Appliances and furniture are negotiable, making this home move-in ready for the discerning buyer looking for off-grid living.
Property Features
This expansive 46-acre property offers a perfect blend of self-sufficiency and natural beauty, making it ideal for those seeking a peaceful, off-grid lifestyle. With a combination of open land, established gardens, a diverse fruit orchard, and ample foraging opportunities, this land supports a sustainable way of living. A pond, two year-round springs, and abundant wildlife add to the homestead’s appeal. The property also features practical structures such as a well-equipped chicken coop, a stocked woodshed, and a reliable water supply, making it ready for any homesteader or prepper. Key property highlights include:
- 46 acres with approximately six open. The house sits near the middle.
- 50×100 established garden with a hydrant.
- A fruit orchard started in 2020 with apple, pear, plum, cherry, pawpaw, and almond trees. Foraging opportunities include persimmon, blackberry, gooseberry, edible mushrooms, hazelnut, black walnut, herbs, wild greens, and others.
- 1/3-acre pond and two year-round springs.
- Lots of deer, turkeys, squirrels, birds, and other game.
- 400’ well with 1HP pump set at 240’.
- 12×24 chicken coop/shed built on a concrete foundation with electricity and a hydrant. Coop walls are foam board insulated to R15 and fiberglass R19 batts in the ceiling. The adjoining run is 24×7.5.
- 20×7 stocked woodshed.
- 500-gallon owner-owned propane tank.
- Multiple trails through woods across the property.
- Blacktop on two sides, surveyed on one of the other sides, and the last side adjoins a 300-acre wooded lot with an old fence.
- There are no visible neighbors from the house.
- Within 25 minutes to Hartville, Seymour, and Marshfield. Within 50 minutes of Springfield, Lebanon, and Mountain Grove.
House Features
This Earthberm home is built with exceptional attention to detail, ensuring both durability and energy efficiency. The house features robust construction techniques that prioritize water resistance, wind damage prevention, and optimal insulation. A combination of passive solar heating, a wood stove, and a radiant loop system provides energy-efficient climate control, while the solid foundation and advanced drainage systems guarantee a dry, stable living environment. Additional design elements, such as high-efficiency windows and gas appliances, contribute to the home’s sustainability, making it well-suited for off-grid living. Here are the key features of the home’s construction:
- 73×32 footprint on a solid rocky/clay foundation.
- The four-inch PVC drain tile was meticulously installed for proper slope and drainage, with vents preventing vapor lock.
- Water stops are installed on footings, and rubber walls (lifetime guarantee) are installed on all exterior ten-inch concrete walls. No water is getting inside this house!
- To increase resistance to wind damage, 5/8 ” J-bolts with hurricane washers were used. Tap-cons were used for all interior wall floor plates.
- Hurricane ties were used on all rafters and rafter blocking above all exterior walls.
- Two-inch foam board (R10) on the lower four feet, four inches (R20) on the upper four feet of the exterior concrete walls, and four feet of clean gravel backfill. The above-grade foam board is protected by custom-formed aluminum around the perimeter base of the house.
- A 10-mill vapor barrier has a two-inch foam board (R10) on top and a six-inch slab on top of that.
- A four-zone, three-quarter-inch radiant loop system with no fittings in the slab was installed as an open direct system. This allows the Takagi tankless water heater to handle both domestic hot water and radiant loop heating without the need for glycol.
- Footings below all exterior and interior load-bearing walls.
- The front wall is 2×8 with high-efficiency windows and insulated with two-inch foam board (R10) and R19 batts, for a total of R29.
- The attic is accessible lengthwise, with a four-foot-wide catwalk above blown-in insulation equal to an R60. A UV barrier was installed below the roof decking. Soffit and ridge vents ensure proper attic ventilation.
- Heating is performed with south-facing windows, allowing the winter sun to heat exposed concrete floors and walls via passive solar techniques. When that is not enough, there is a Woodstock Soapstone woodstove (10,000-48,000 BTU), which will bring indoor temperatures up nicely. Then, there is the aforementioned radiant loop and an 18,000 BTU mini split, which can provide adequate heating on sunny winter days if needed. It also cools the entire house very efficiently in the summer.
- A 6×10 pantry with a 6” concrete cap serves as a safe place for severe weather.
- Gas appliances include a generator, tankless water heater, range, and dryer.
- Seamless gutters with aluminum gutter guards drain into buried four-inch PVC pipe below grade, helping to keep water away from the foundation.
- The owner has photo documentation to verify all the work mentioned.
Solar System
- The solar tracker contains 3.6KW of Canadian Solar 300W panels and could be increased to 4.5KW with the addition of three more solar panels that come with the property.
- An Outback FM100 charge controller with Mate3s, dual Magnum 4400W inverters (8800W total), and a 280Ah lithium iron phosphate battery.
- Lastly, a 12KW propane generator can charge an 80% drained battery in less than two hours if necessary.
This home is a rare find for anyone looking to live off-grid, surrounded by nature while maintaining self-sufficiency.
"Information deemed Reliable but not Guaranteed."
| Price: | $525,000 |
| Address: | Serious Inquiries Only |
| City: | Hartville |
| County: | United States |
| State: | Missouri |
| Zip Code: | 65667 |
| Year Built: | 2021 |
| Square Feet: | 1,816 |
| Acres: | 46 |
| Bedrooms: | 3 |
| Bathrooms: | 2 |






