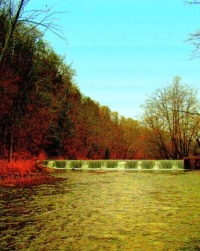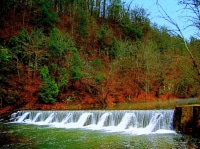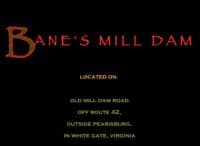
Bane’s Mill Dam
Bane’s Mill Dam, Millpond & 30 acres in Big Walker Creek Valley in Giles County, VA
Bane’s Mill Dam spans the rushing waters of Big Walker Creek. This waterfront property is ideal for building. There is a sort of picnic shelter built about a decade or so ago. The property lies on both sides of the creek. There is an old home site, with a well, electric, and concrete foundation located about 300 yards above and uphill of the dam. This entire area is suitable for building.

History of the Dam
The dam was designed by famed architect/engineer, Earle Andrews—who went on to design/build many notable 20th Century architectural masterpieces, like the United Nations Complex, Jones Beach State Park, the Henry Hudson Parkway, and many others.
Bane’s Mill Dam on Big Walker Creek in White Gate, Virginia, was designed and built in 1926. It is among the best examples in the nation, if not the only example, of a Modernist mill dam designed by a leading Modernist designer of well-known American landmarks.
Documentation of Bane’s Mill Dam as the work of W. Earle Andrews includes a 1952 letter in which Andrews calls it “one of my early triumphs” and Andrews’ signed architectural sketch of the dam, both of which are depicted in the video and on file with the Virginia Department of Historic Resources.
Andrews designed Bane’s Mill Dam to be exceptionally strong. A severe, icy flood in 1917 had irreparably damaged the Banes’ predecessor wooden dam, leaving its skeleton visible under the mill pond as a potent reminder that any replacement should be able to withstand even the rarest of conditions. According to Andrews’ drawings, the upstream wall of Bane’s Mill Dam is reinforced by a grid of steel rails 30 feet long and one half-inch wide, with two-foot overlaps where successive rails meet. Vertical reinforcing is on two-foot centers; horizontal reinforcement is present every three feet.
The dam is built of high-aggregate hydraulic concrete formulated specifically for impounding water. It resembles less a small, rural mill dam than a large public-works dam that has been miniaturized to fit the setting—interesting, given that Andrews would soon be tapped by Robert Moses to build grand-scale public works.
According to Andrews’ drawings, the dam features a nine-foot-tall vertical upstream face with a thickness of four feet at the base and 20 inches at the top. Many designers of rural dams would have stopped with this basic wedge, but Andrews’ design called for an extra precaution: the face is supported by eight buttresses. Spaced 28 feet apart, each two-to-four feet wide, nearly eight feet high, and eight feet thick at the base, they allow the dam to withstand the water’s greatest pressure at its base. Andrews also built the dam on a curved upstream alignment. Such a curvature was thought to carry loads to the sides, allowing the force of oncoming water to squeeze the arch, theoretically strengthening the structure. 
Referring to Bane’s Mill Dam, in his 1952 letter, Andrews discusses his use of “narrow gauge saw mill rails for the reinforcing rods” in what was, he reports, a far from “orthodox” dam; the dam’s continued structural integrity shows the success of Andrews’ approach.
While some period dams were crude in operation—walls that merely stopped or channeled flow—Andrews’ innovations made Bane’s Mill Dam a precision instrument designed and gauged to make the most efficient use of a tightly controlled flow. Impounded water had three outlets: release through floodgates at the dam’s base, over-topping, and diversion to the mills to power the gristmill and sawmill. All were to be carefully balanced for peak efficiency.
Perhaps the best illustration of Andrews’ fusion of elegant form and practical function are the forty “steps” on top of the dam, which served as stepping stones to the dam’s controls and as a visual gauge for operators.
Andrews’ design enabled workers to exert enough control over water flow that these steps would remain dry; workers could cross the dam on foot to operate the floodgates along its length without getting their feet wet. Between these steps, the height of the over-topping water was allowed to fluctuate no more than the two inches between the top surface of the steps and the top of the dam.
Bane’s Mill Dam is on the 38-acre property known as Waterside and originally settled by the Banes circa 1791. The property is owned by Creed Bane Taylor, VI, and his wife Jeanne-Marie Garon Taylor.
Drivers on Old Mill Dam Road, off Route 42 southwest of Pearisburg, Virginia, can see Bane’s Mill Dam and hear its waterfall approximately 75 feet from the road.
All Photos
"Information deemed Reliable but not Guaranteed."
| Price: | $400,000 |
| Address: | Old Mill Dam Road |
| City: | Pearisburg |
| State: | Virginia |
| Zip Code: | 24134 |
| Year Built: | 1926 |
| Acres: | 30 Acres |






















Interested in occupation-ready historic homes in this area. Used to live in Radford, and had a farm near Ceres long ago.
Thanks for watching the video and your comment!