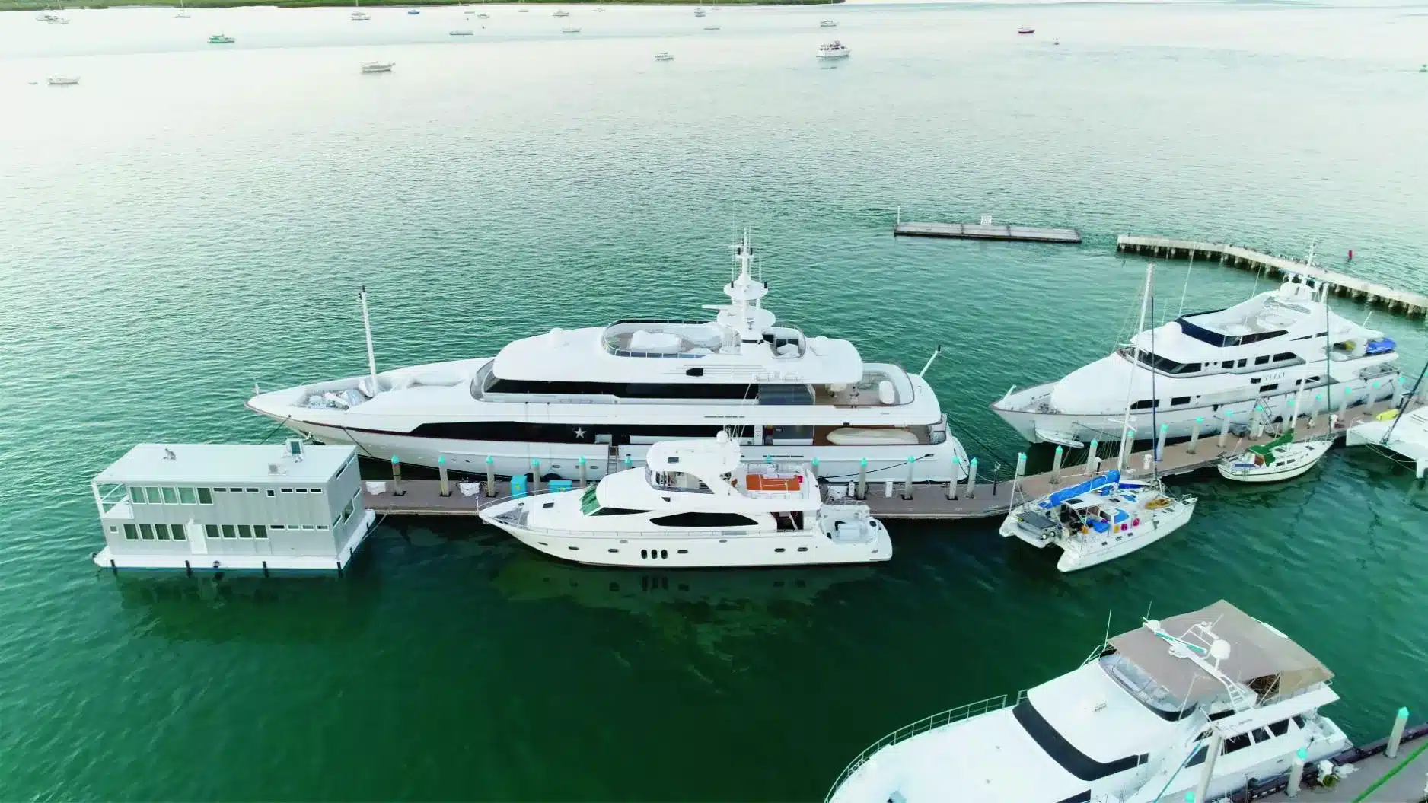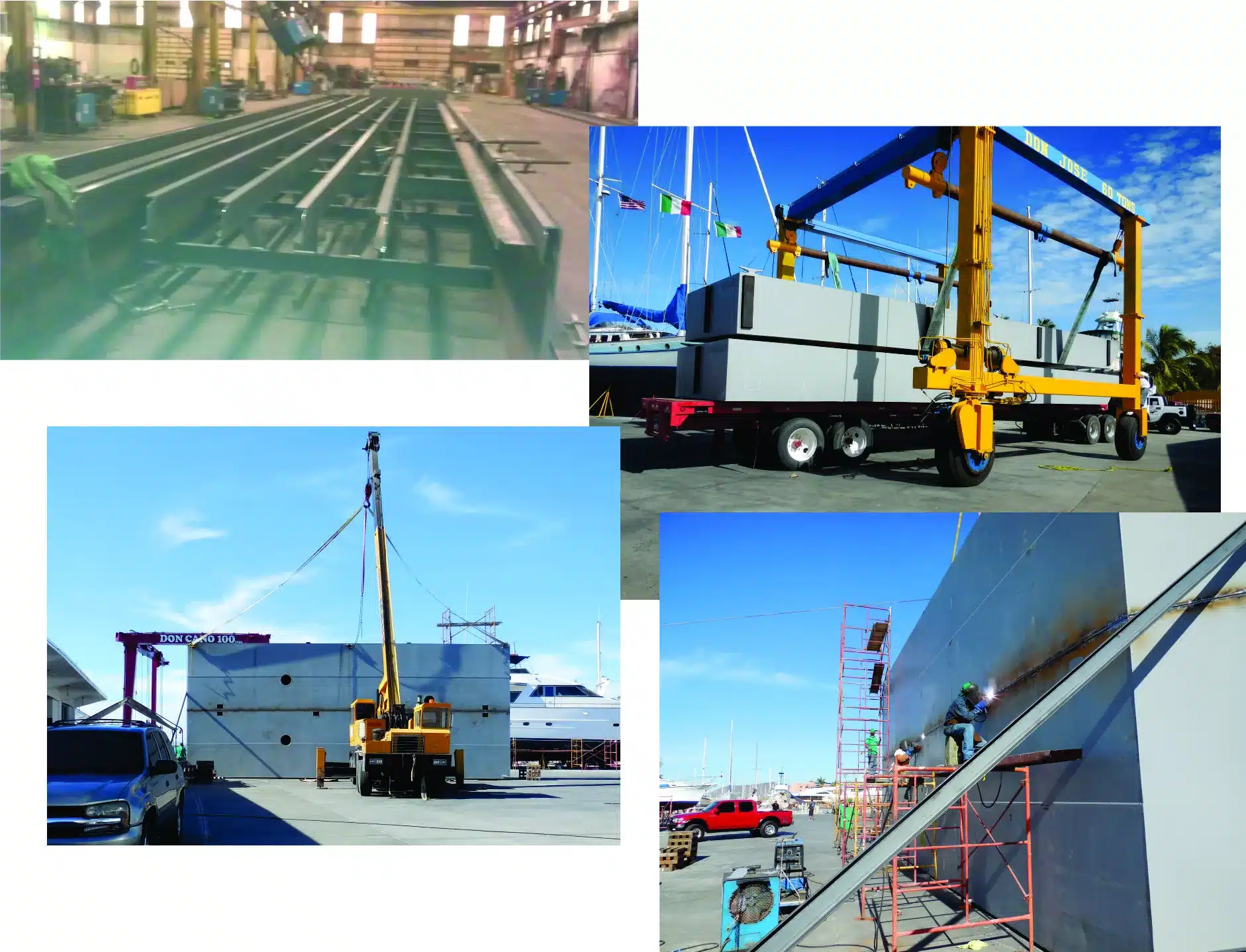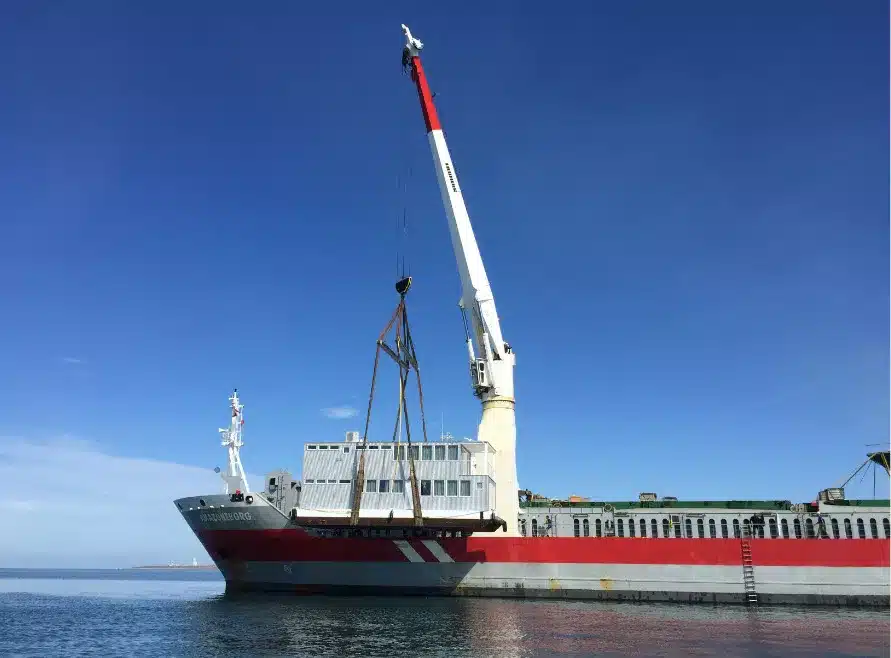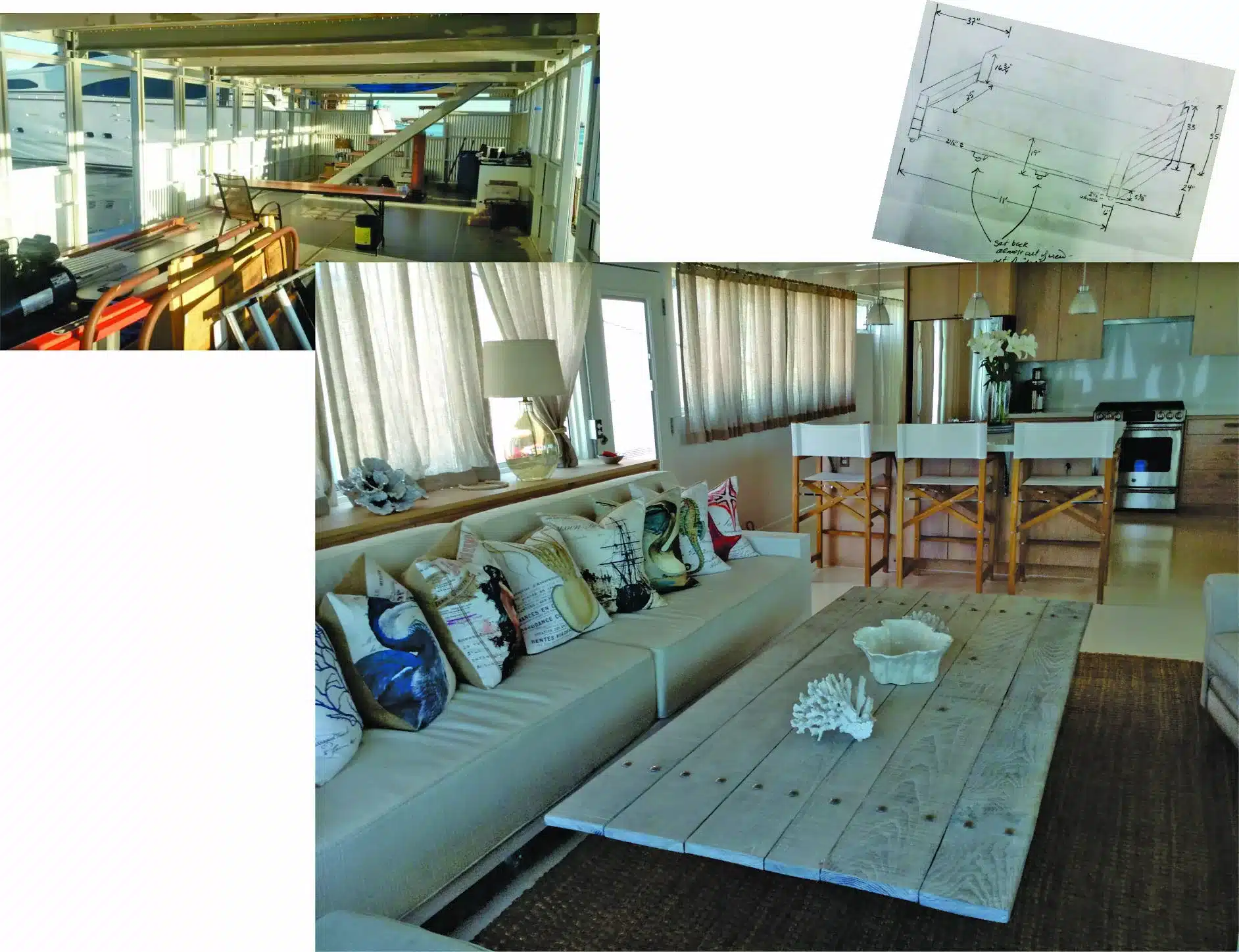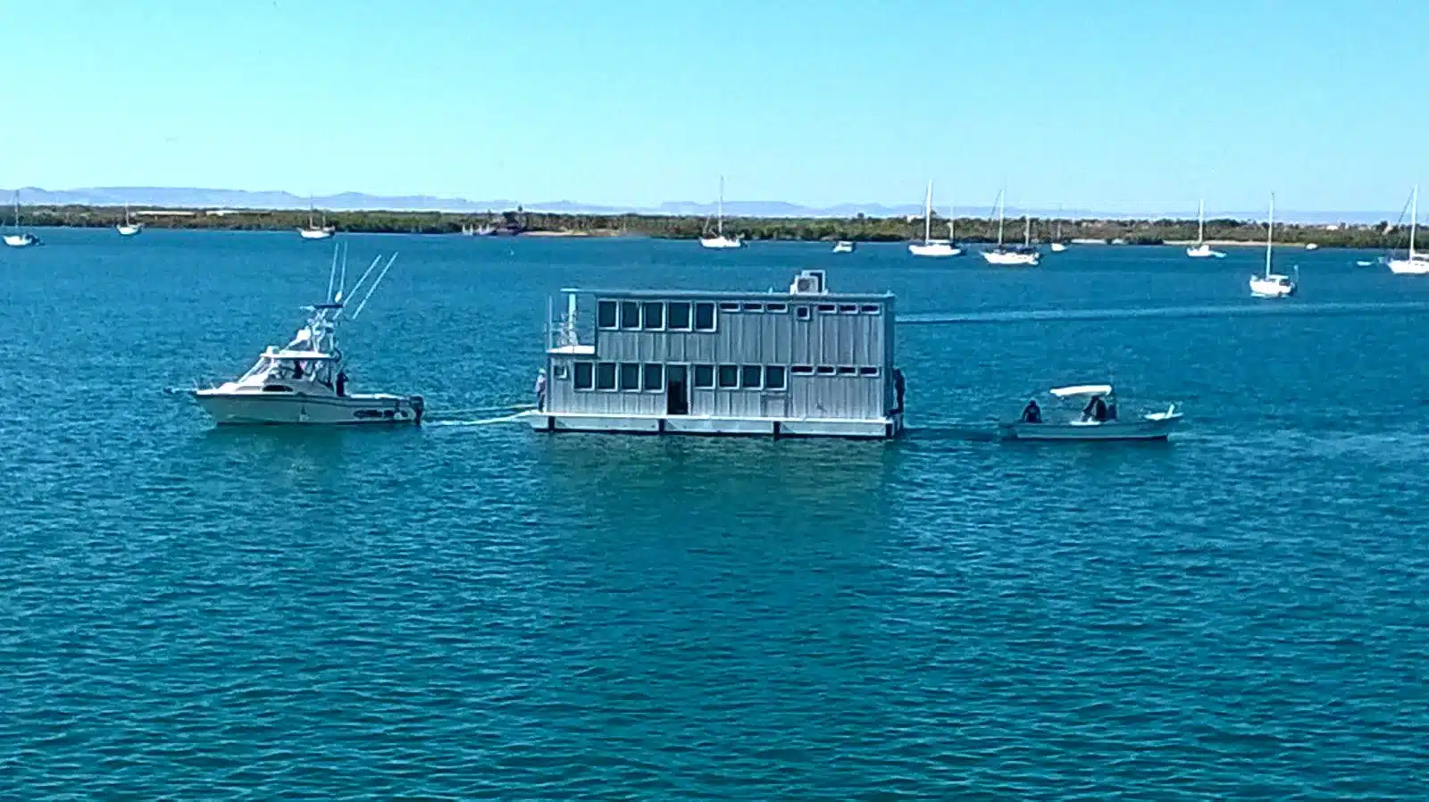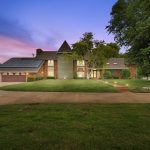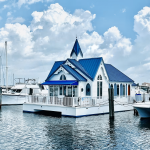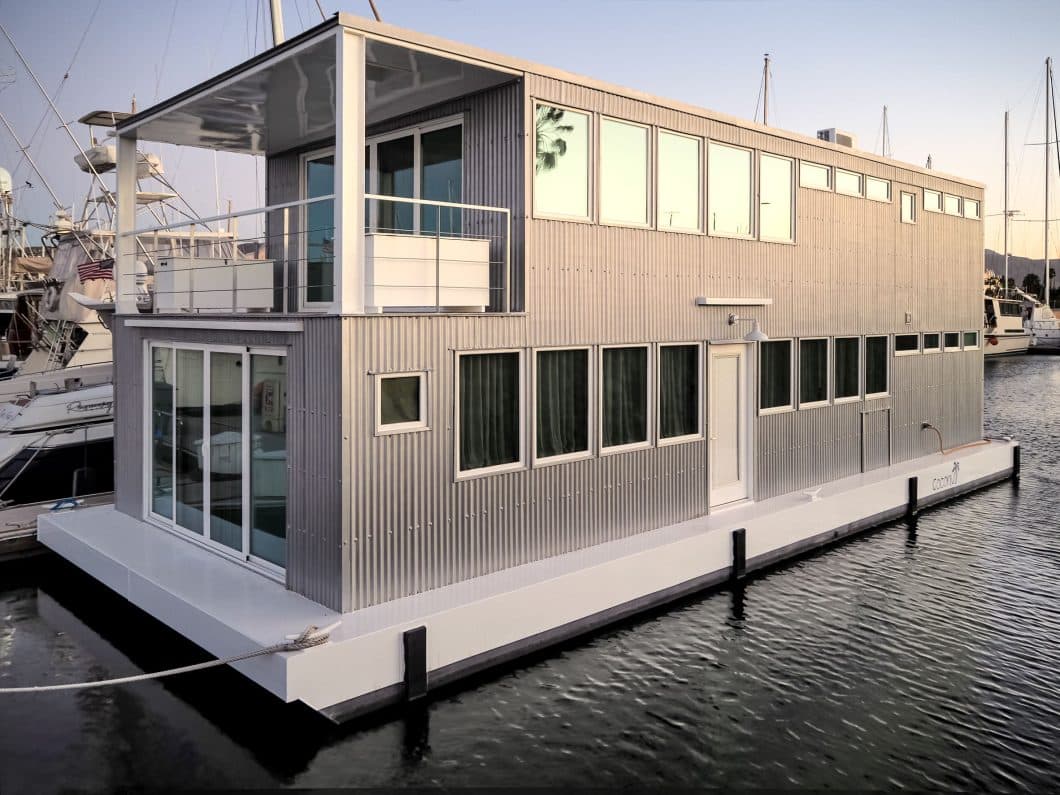
The Story of Coconut — a Labor of Love
 Every day is different for Coconut. It depends on what her people do. Yesterday was washdown day, leaving her steel shiny and smooth, her white deck reflecting in the deep blue water. Her people are two Superyacht Captains, and she is their brain”child”!
Every day is different for Coconut. It depends on what her people do. Yesterday was washdown day, leaving her steel shiny and smooth, her white deck reflecting in the deep blue water. Her people are two Superyacht Captains, and she is their brain”child”!
They envisioned, designed, and built every square inch of her, after all, she would be their “home”.
Like a Coconut bobbing around in the ocean, life aboard her is simple, easy, and uncomplicated, yet she has been endowed with bells and whistles beyond the imagination!
First time offered, Coconut is available for purchase.
Seller Financing Available!
Coconut is completely furnished and move-in-ready.
‘I figured out how much everything we had weighed, and then placed it around the floating home and designed the space to accommodate the proper distribution of weight. Then I designed the floatation and superstructure. The weight of everything was taken into account — the water in the water tank, or when the tank didn’t have any water in it (hence placement as close to midship and the centerline), the food in the refrigerator, the wine in the wine fridge, our clothes, the bed, the bathtub, the tile in the showers, the windows, the doors, the siding, the roofing… And everything was laid out so Coconut would sit properly on her lines and not list port or starboard, fore or aft.”
The base of Coconut is a barge; actually two barges custom built out of 1/4″ thick plate steel, then triple welded and mechanically fastened together. The overall barge dimensions are 20′ wide x 48′ long x 3 1/2′ tall, raked front bow for easier towing and emergency beach landings.
Within the 3 1/2′ deep barge are six watertight compartments with one housing the water tank, hot water heater, pressure pump, and sewage treatment plant. Coconut can run directly off city/dock water or off the water in her own 100-gallon tank which has a float which has a float valve – as the water gets low, a valve opens to top off the tank.
Coconut Loves to Travel!
Unlike Coconut, most floating homes are not meant to be moved. Their design and construction lack the structural flotation that allows hoisting for ocean transport.
Coconut has a robust steel barge as flotation with structural framing members to support her 41 tons. She can be hoisted on board a yacht transport vessel and then taken to any port in the world that the yacht transport goes to. Destinations are numerous. See: https://www.yacht-transport.
Ports of call thus far include:
La Paz, Mexico
Golfito, Costa Rica, and
Ensenada, Mexico.
Coconut is Designed to Withstand Hurricane Force Winds
“Being mariner’s we are hyper weather aware. During construction we were in a very precarious hurricane zone. The superstructure of Coconut is made completely of steel and will withstand winds up to 150 mph.”.
Energy Efficient
Spray foam insulates the exterior bulkheads and overhead (roof) for an R-value of a minimum of 36 (corrugated siding means fluctuations in the thickness of the foam).
The windows are double pane, insulated glass, and lined with HuperOptik which further reduces solar gain by 60%.
Even in the heat of La Paz, Mexico summer, the A/C units do not have to work hard to keep the interior as cool as desired.”
Two air conditioning compressors located on the roof, hooked up to 5 separate ductless ceiling cassettes and mini splits, cool the home. The configuration is such that should one compressor give out, there is always an interior unit cooling each floor.
Everything on Board is a Marriage of Form & Function
With the exception of two dressers in the second bedroom, all the furniture and cabinetry are custom and finished with Woca Danish Wood Finish Products, lending to a natural, beachy feel. All hinges and drawer slides throughout are Blum “Blumotion” soft close.
The interior walls are upholstered corrugated polycarbonate adding insulative value and a custom, yacht-like finish.
The main deck overhead is exposed beam lending itself to the uncomplicated feel of the home and opening up the ample overhead clearance to just over 8′ (7 1/2′ at the bottom of the exposed beams).
The curtain rods throughout actually house electrical runs.
Two televisions operate on electric lifts so as not to obstruct the view when not in use. One is in the main salon and lowers into the port side cabinetry. The other is installed in the foot of the master bunk.
There are roll-out shoe racks with ample space.
The steel stair frame, visible in the guest head, was deliberately left exposed and brought forward as an architectural accent, rather than enclosing it and shrinking the space.
The storage cabinets that run along the outside the main salon were specifically designed to house our books which act as ballast at the forward end.
Life Indoors
An open-plan custom galley and main salon, along with the second bedroom and second full bath make up the first floor.
Main Salon
The main salon has plenty of storage for books in the side cabinetry. The 11′ raised grain, oak sofa with secret lids on the arms to house remote controls, is on wheels for easy access to books stored in the cabinetry. A custom hydraulic coffee table can be raised to dining height. The side cabinetry has built-in hidey doors on top should one wish to install bottom-up black-out shades for optimal TV viewing during movie nights. (It would have been a shame to obscure the view around the main salon during the day with curtains more opaque than the sheer linen.) Eye bolts are discretely mounted in the most forward beam for rustic swings (included) that quick-clip onto the eye bolts; open the main salon glass doors and hang out on a swing. When not in use, the swings are kept in one of the giant storage lockers at the forward end of the main salon. The locker opposite has hanging storage for winter coats.
Galley
The galley has a farmhouse sink, dual fuel range, half-size dishwasher & a freezer down LG Fridge along with a wine fridge and beverage fridge housed within the island. Aft of the middle chair at the island is a locker with soft-close pull-out shelves for table linens. Motion sensors activate under counter lighting to illuminate the spaces on either side of the range. Over the range is an Italian XO vent that pulls out when extra ventilation is needed when cooking but remains flush with the cabinetry when not in use. The countertops and the backsplash, which reach to the ceiling on the aft bulkhead, are white quartz with subtle sea glass and reflective components that mirror the surface of the water around the home.
Guest Bedroom & Second Bath
The guest bedroom and second bath are at the stern.
The stairs leading to the second floor are made of 2″ thick alder mounted to a steel frame with the longest-lasting marine adhesive known to mankind: 3M 5200 — makes for a nice clean finish without screw hole plugs and the stairs don’t creak. The treads are just over 12″ deep and the risers, are a comfortable 9″ tall.
The entire second floor is the master suite with a 9′ x 7′ custom walk-in closet, a 16′ x 8′ master bath, and a 16′ x 17 1/2′ master bedroom complete with a sitting area looking out onto the full-width 6′ deep master suite patio.
At the top of the stairs, a left turn puts you into the master bath, and a right turn takes you along the backside of the closet wall and into the master. The footprint of the master bath is over the second bedroom at the stern of the superstructure.
Master Bedroom
The master bedroom has similar side cabinetry to that found in the main salon. The master bunk is positioned for a view out through the sliding doors accessing the master suite balcony on the bow.
Master Bath
The master bath is simply luxurious. A half wall separates a toilet and bidet from a 70″ free-standing oval tub. Opposite is a 5′ x 3′ shower in the starboard aft corner, next to a custom parrot wood table with his and hers sinks. A giant custom linen locker provides ample storage in the port aft corner of the master bath.
Behind the master bunk is the closet. At the entrance to the closet are the electric washer & dryer. A barn door, like the one in the second bedroom, with bi-fold hinges conceals the units.
Moving outside is a covered, 102 square-foot patio off the master, the roof can be accessed for maintenance and washdowns through a hatch in the overhead.
"Information deemed Reliable but not Guaranteed."
| Price: | $549,000 |
| Address: | Ensenada Cruiseport Village Marina |
| City: | 22800 Ensenada, B.C. Mexico |
| Year Built: | 2016 |
| Floors: | 2 |
| Square Feet: | 1315 |
| Bedrooms: | 2 |
| Bathrooms: | 2 |
| Property Type: | Floating Home |
| Condition: | Like New! |
| Exterior: | Steel |
| Interior: | Luxury |
| Location: | Boulevard Costero S/N Zona Centro Ensenada, B.C. 22800, Mexico |
| Scenery: | Waterfront |

