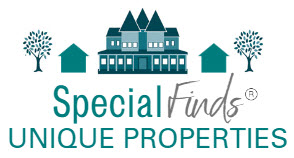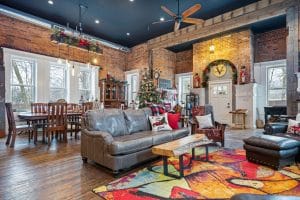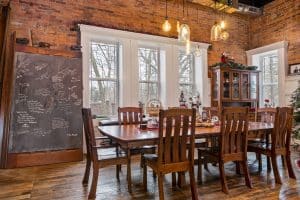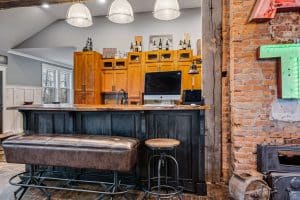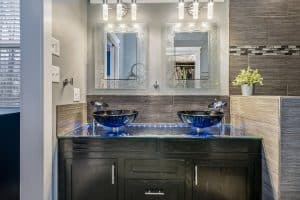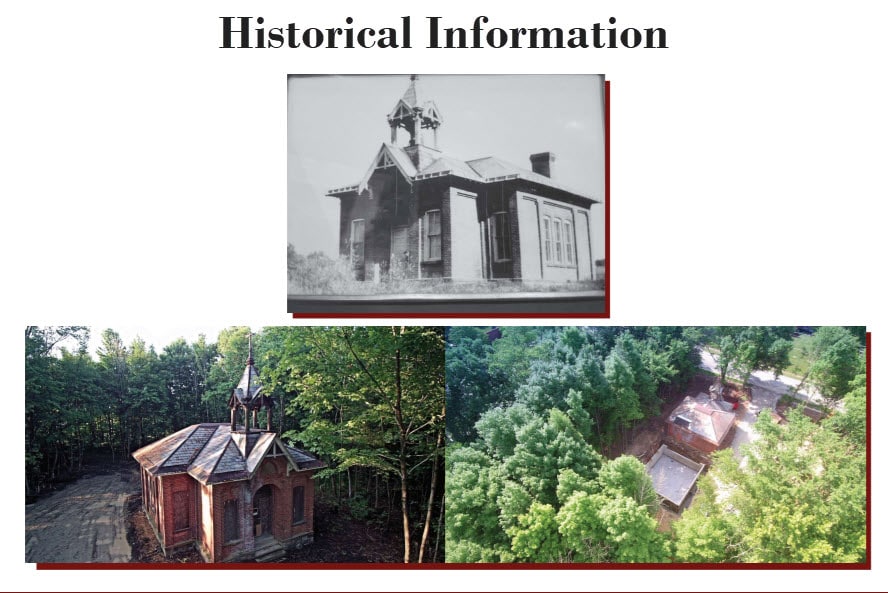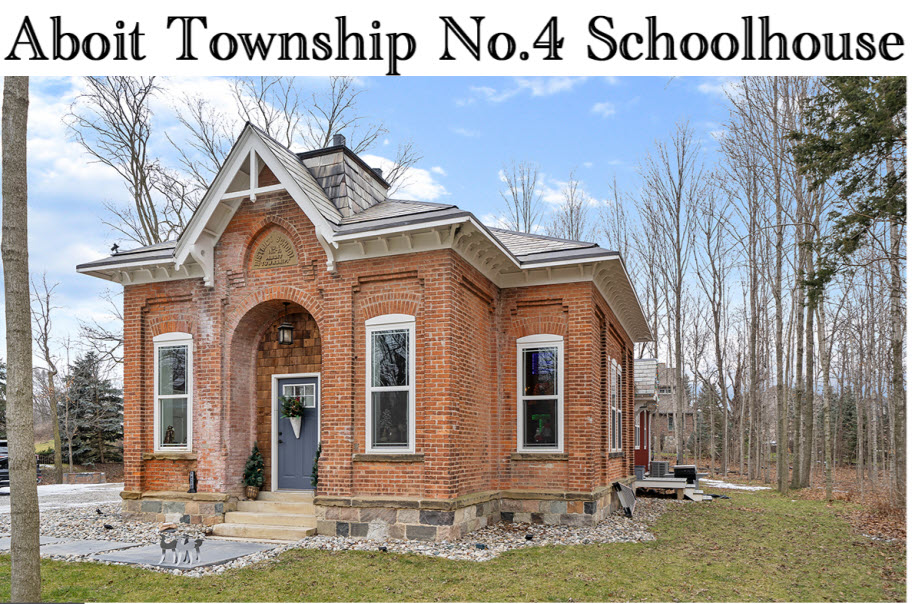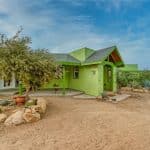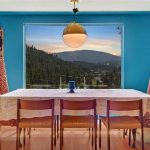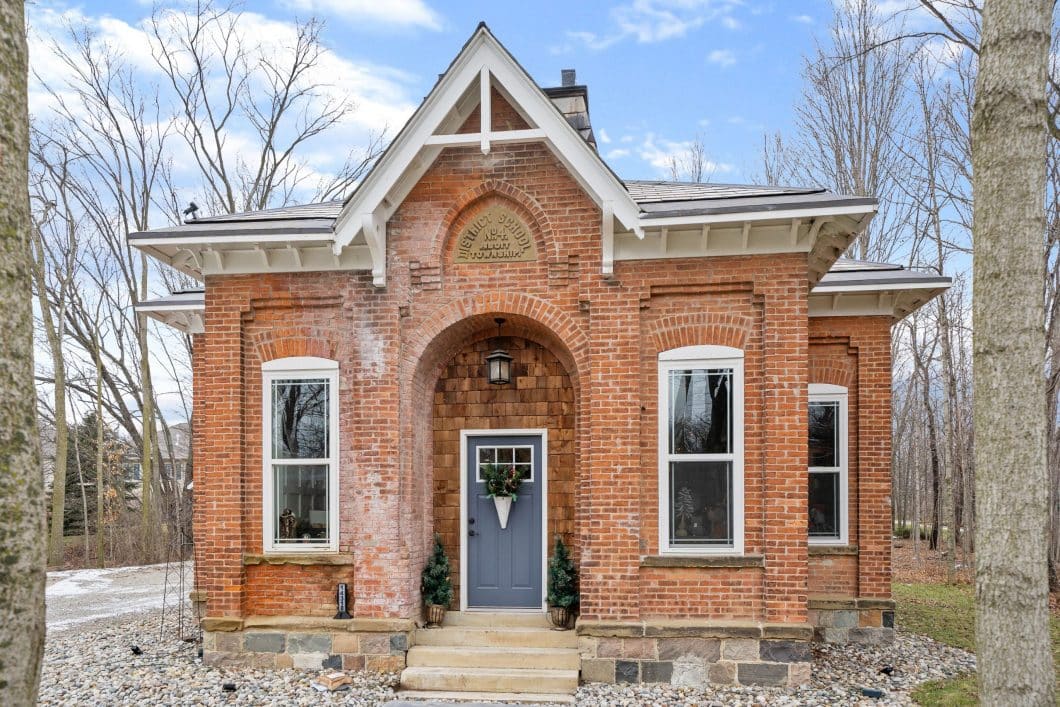
One of a Kind Historic Converted Schoolhouse!
This converted schoolhouse has been turned into a gorgeous modern home with unique features, a finished daylight basement and a year-round swim-spa exercise pool!
Constructed in 1883 this home has been completely transformed mixing touches of modern industrial with original craft woodwork.
Winner of the 2017 Arch Award in Restoration!
Since 1833, District School #4 has claimed this peaceful wooded parcel.
Life happened here. Lessons were learned and pranks were played. There was giggling and probably daydreaming. Inside the walls, memories were made by students and teachers. Now, the schoolhouse is a “home” and memories are yours to make”. © Brenda Thompson 2021
Life happened here. Lessons were learned and pranks were played. There was giggling and probably daydreaming. Inside the walls, memories were made by students and teachers. Now, the schoolhouse is a “home” and memories are yours to make”. © Brenda Thompson 2021
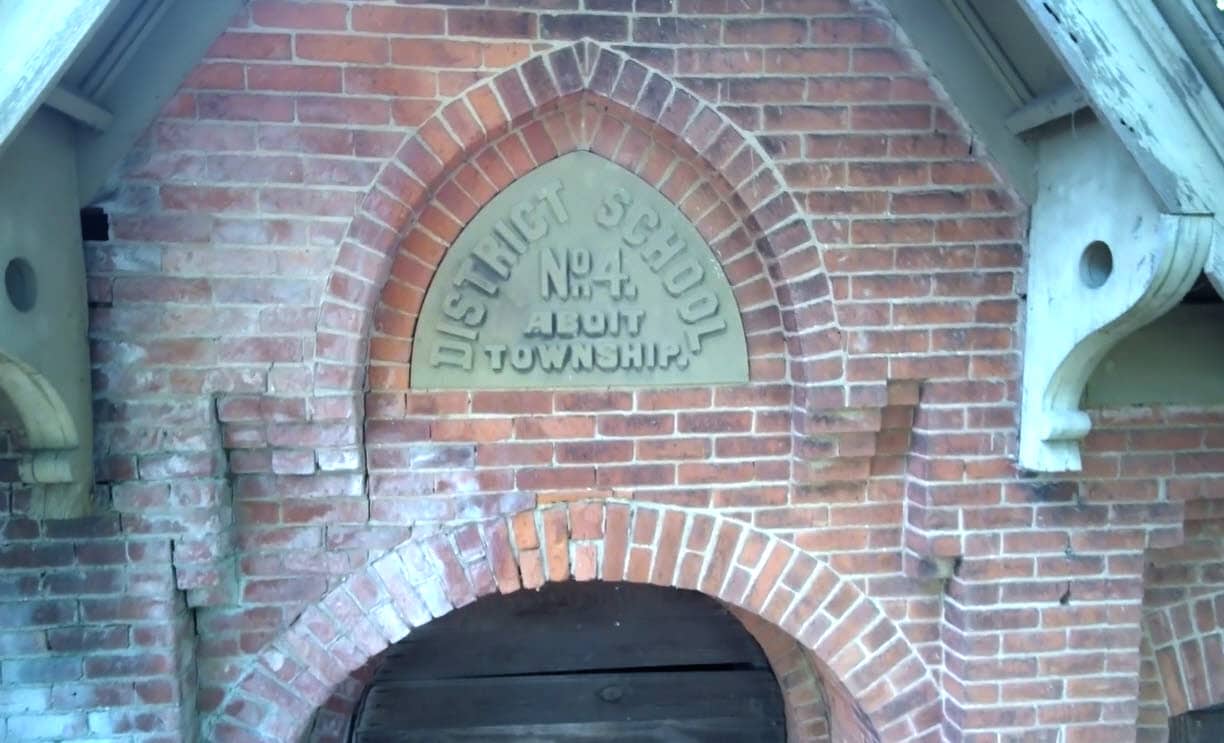
There is a tasteful blending of old and new — reclaimed barn beams, and restored original cherry wood floors. The original brick exterior, slate roof, and concrete school steps remain, complemented by modern elements such as cedar shingles. The original slate chalkboards and old carvings remain.
The architectural design of the back addition transitions and blends nicely with the original structure. Inside is the same character, combined with modern custom features, including a 40-year metal roof and board and batten vinyl siding.
The schoolhouse has incredible 14-foot ceilings with recessed lighting and 7-foot tall windows for plenty of natural light into the open-concept main living/dining area.
The kitchen design includes a custom-built walnut-slab island with a breakfast bar positioned beneath reclaimed industrial glass light housings. There are plenty of cherry cabinets, a hammered copper farm sink, black stainless-steel appliances, soapstone countertops from New York, and a walk-in pantry.
There’s a stunning modern addition with a spacious master suite featuring French doors to the rear patio, a walk-in closet, and handicap accessible tiled shower with a full-body jet system and rain shower head, heated towel rack, dual glass sinks, and custom tiled riverbed floor.
The generous basement has epoxy flooring, built-in sleeping beds, a home office, and plenty of room for a rec-room, second living room, or home theater.
Other modern upgrades include: wired with cat6 Ethernet cable, LED lights, ES/USB ports & Bluetooth speakers throughout, high-efficiency furnace, and new gas Rheem 50-gallon water heater. Outside pond/deck/sidewalk access with motion-sensor lighting and a music system make for an idyllic setting in the 2020 Master Spa year-round exercise pool. This home is nothing short of amazing!
"Information deemed Reliable but not Guaranteed."
| Price: | $599,000 |
| Address: | 14318 Aboite Ctr Rd |
| City: | Fort Wayne |
| State: | Indiana |
| Zip Code: | 46814 |
| MLS: | 202100704 |
| Year Built: | 1883 |
| Square Feet: | 2996 |
| Acres: | 1 |
| Bedrooms: | 2 |
| Bathrooms: | 2 |
