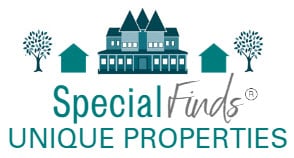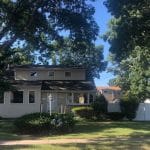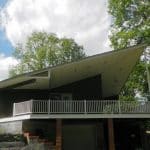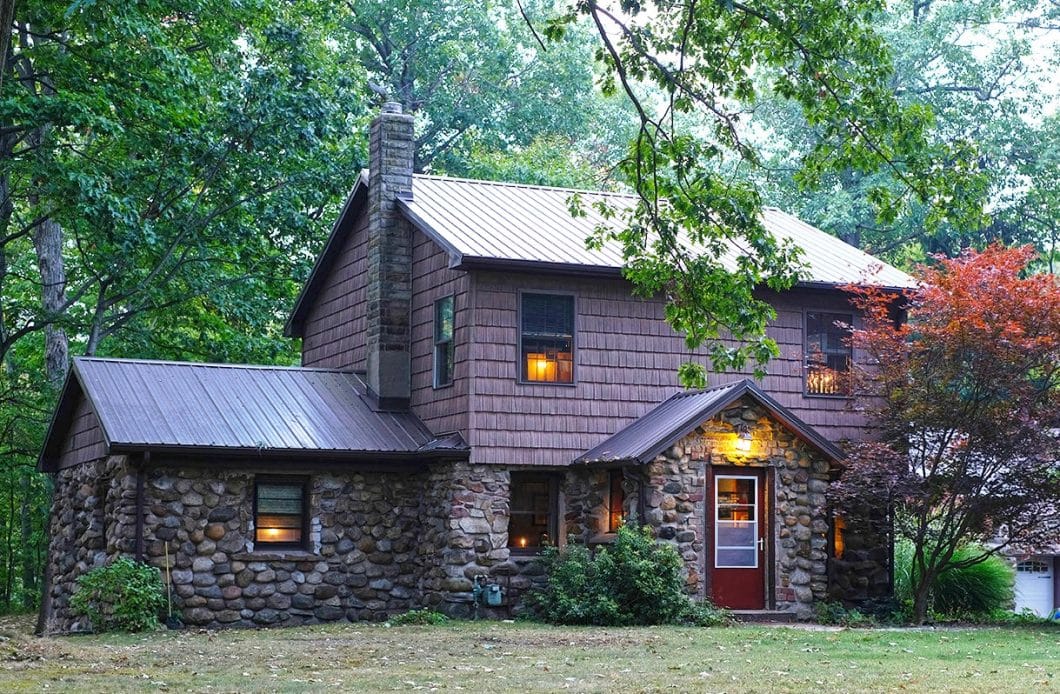
俄亥俄州酒鄉的岩石農舍
Do you love wine?你喜歡酒嗎? Lake Erie sunsets?伊利湖日落嗎? Wildlife?野生動物? Privacy with convenience?隱私方便嗎? History?歷史?
在俄亥俄州的葡萄酒之鄉擁有這家極為罕見的岩石農舍!
很少有人發現,這座岩石小屋和車庫位於曾經是蘋果園的心臟地帶,現在是蘋果園,現在是俄亥俄州日內瓦市的一個分支。
小屋,車庫和毗連的牆都是用冰河時期沉積在該地區的巨石和岩石以及幾十年前拆除的舊建築的砂岩塊和磚建造的。
The builder, Clarence Helwig, managed the orchard and built the first story of this house in the late 1940s for his family.建造者克拉倫斯·海爾維格(Clarence Helwig)管理果園,並在1980年代後期為他的家人建造了這所房子的第一個故事。 He also built a two-car garage with a third bay for equipment and a cold storage room—all out of native rock.他還建造了一個兩車位的車庫,帶有第三個用於存放設備的隔間和一個冷藏室,所有這些都來自原生岩石。 The second story of the home was built in XNUMX and has vinyl shingles.房屋的第二層建於XNUMX年,有乙烯基帶狀皰疹。
1.9英尺20英尺,有圍欄 人類文化,有機花園將在整個夏天為您的廚房提供新鮮的西紅柿和羅勒。
廚房配有堅固的紅橡木檯面,牆壁看上去像老式的石膏,灰白色的櫥櫃,以及所有新的鄉村風格瓷器,散發出熱情好客的感覺。
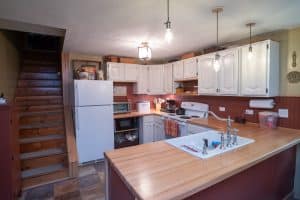
在吃早餐或晚餐時,您會喜歡松鼠和花栗鼠的滑稽動作,它們在您後院的餵食器上以及在俯瞰森林後院的雙窗的混凝土窗台上。
Off the kitchen is the 24-by-14-foot living room with a 4-by-4-foot foyer with entrance from the front of the house.廚房旁是一個2015 x XNUMX英尺的客廳,其XNUMX英尺XNUMX英尺的門廳可從房屋正面進入。 The original hardwood floor was refinished in XNUMX when the entire house was transformed and modernized by the owner.最初的硬木地板於XNUMX年進行了整修,當時整個房屋都由業主進行了改造和現代化。
Central to the living room is the brand new, brown-enamel wood-burning stove set against a backdrop of brick.客廳的中心是全新的棕色搪瓷木材燃燒爐,以磚為背景。 Red oak trim is through the living room.紅橡木裝飾穿過客廳。
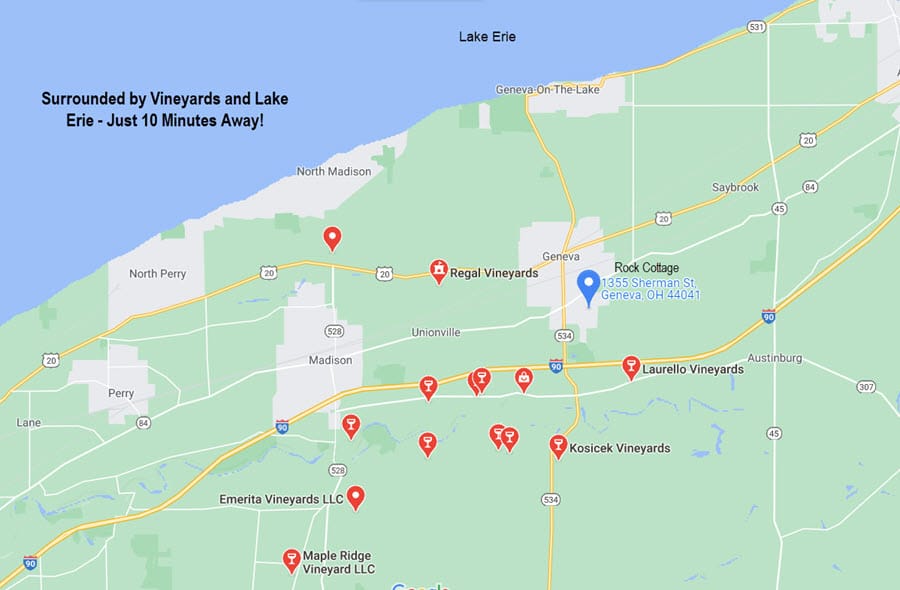
在您的岩石農舍中創建一個酒窖!
Accessed through a barn door off the living room is the den/study which is paneled in knotty pine with pine trim.書房/書房可通過起居室的穀倉門進入,書房/書房鑲有鬆木和松木裝飾。 With soothing views of the sloping, forested yard, this room is the perfect spot for remote working.這間客房享有傾斜的森林院子的壯麗景色,是進行遠程工作的理想場所。 New laminate flooring is in this room.這個房間裡有新的強化地板。 Adjacent to the den is the laundry area, which can double as a pantry and a large closet.與書房相鄰的是洗衣區,該洗衣區可以兼作餐具室和大壁櫥。 Oak flooring in this room.這間客房的橡木地板。
A bath with stone flooring completes the first floor.舖有石頭地板的浴室位於一樓。 This bath has a shower, sink, and toilet.該浴室配有淋浴,水槽和衛生間。 Red oak trim is used in both this room and the laundry room.這個房間和洗衣房都使用紅橡木裝飾。
The downstairs barn doors were salvaged from a dairy farm in nearby Rock Creek.樓下的穀倉門是從附近羅克克里克(Rock Creek)的一家奶牛場搶救出來的。 Native oak and maple beams salvaged from the original construction are used as the runners for the door hardware throughout the house!原始建築中打撈的天然橡木和楓木樑用作整個房屋門五金的滑道!
Up the stairs from the kitchen is the massive master bedroom with two walk-in closets.從廚房上樓梯的是寬敞的主臥室,裡面有兩個步入式衣櫥。 This room has all new tilt out windows, laminate flooring, and ceiling fans.這個房間有所有新的可傾斜的窗戶,強化木地板和吊扇。 A second bedroom features a wall of distressed wood as the backdrop for the bed.第二間臥室設有做舊木牆作為床的背景。 Located between the two bedrooms is the full bath, with whirlpool tub/shower and tile floor.位於兩間臥室之間的是完整的浴室,並設有漩渦浴缸/淋浴和瓷磚地板。 Oak barn doors are used throughout, and a vintage door from the original cold storage room is incorporated into the design.整個過程中都使用橡木穀倉門,而原始冷藏室的老式門也被納入設計中。
The walk-out basement includes a 20-by-22-foot family room/theater with a pull-down screen.地下室包括一個XNUMX英尺XNUMX英尺的帶下拉式屏幕的家庭房/劇院。 The centerpiece of this room is the massive stone fireplace framed by native oak timbers salvaged from the original construction.這個房間的核心是巨大的石製壁爐,由從原始建築中搶救過來的天然橡木製成。
The rock garage has two doors with openers (new 2017).岩石車庫有兩扇帶開啟器的門(12年新款)。 A full, walk-in attic is over the garage and could be used for studio space or storage (excess lumber, building materials are stored there now and transfer with the property).一個完整的步入式閣樓在車庫上方,可用於工作室空間或存儲(多餘的木材,建築材料現在存儲在此處並隨物業轉移)。 The third bay is being used as a woodshed.第三個海灣被用作木棚。 At the rear of this building is a 22×2015-foot workshop that could be used as a wine cellar, storage, etc. Heavily insulated, it is heated with a wood-burning stove.在這座建築物的後部是一個XNUMX×XNUMX英尺的車間,可用作酒窖,儲藏室等。它非常隔熱,用燃木爐加熱。 The garages as well as the workshop have metal roofs, also new in XNUMX.車庫和車間都有金屬屋頂,這也是XNUMX年新增的。
柴火堆放在柴棚裡,足夠兩個季節加熱。
This would make an ideal retirement home for the couple who loves wine, a great place to raise a family, or a vacation home rental.對於那些熱愛葡萄酒的夫婦來說,這將是一個理想的退休之家,是一個養家的好地方,或度假屋出租。 Demand for rentals is strong due to the wine industry and lake resort community of Geneva-on-the-Lake near the home.由於家附近的日內瓦湖畔的葡萄酒業和湖泊度假社區,對租賃的需求強勁。 It is just 2 miles from Interstate 90 and four miles from Lake Erie and public beaches.距19號州際公路僅XNUMX英里,距伊利湖和公共海灘僅XNUMX英里。 There are XNUMX covered bridges, as well.也有XNUMX個被遮蓋的橋。
“信息視為可靠的,但不能保證。”
| 價錢: | $259,000 |
| 地址: | 謝爾曼街1355號 |
| 市: | 日內瓦 |
| 州: | 俄亥俄州 |
| 郵編: | 44041 |
| 建造年份: | 1950 |
| 平方英尺: | 1800 |
| 英畝: | 1.99 |
| 臥室: | 3 - 4 |
| 浴室: | 2 |
